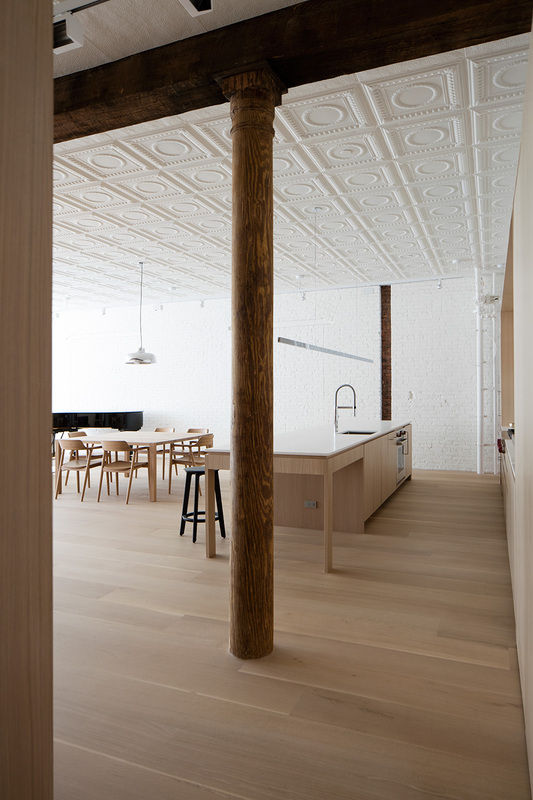
Grand Street Loft
LOCATION
COMPLETED
AREA
This loft was designed to create a generous open space for living, cooking, dining, and music. The open loft is ringed by the discrete spaces requiring privacy or for utility: bedrooms and bathrooms, entry, storage and laundry. Cabinetry walls in white oak are used as the spatial definers that separate these spaces. Open sight lines and a fluid circulation through the loft create long vistas and places of different scale and character.
Elements original to this industrial space, including the wood columns and central girder, the pressed tin ceiling, and brick walls were revealed and restored. A limited palette of new materials including white oak for flooring and cabinetry, glass, and glazed brick were introduced to complement the found elements and materials.
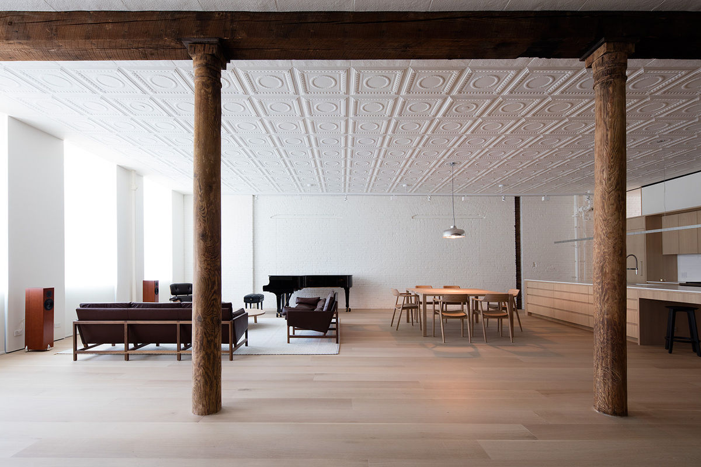
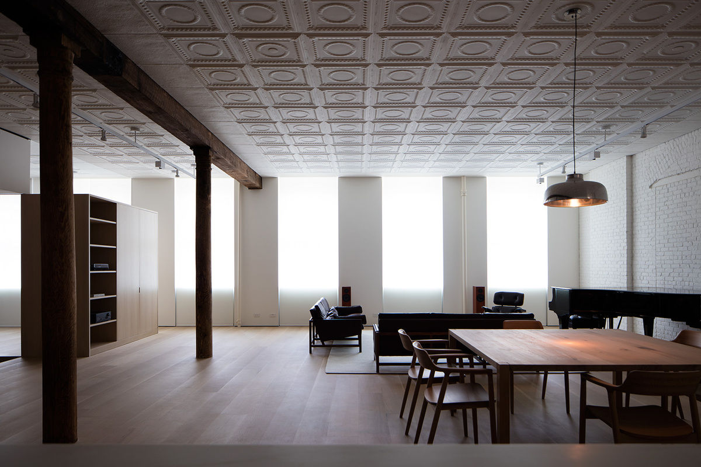
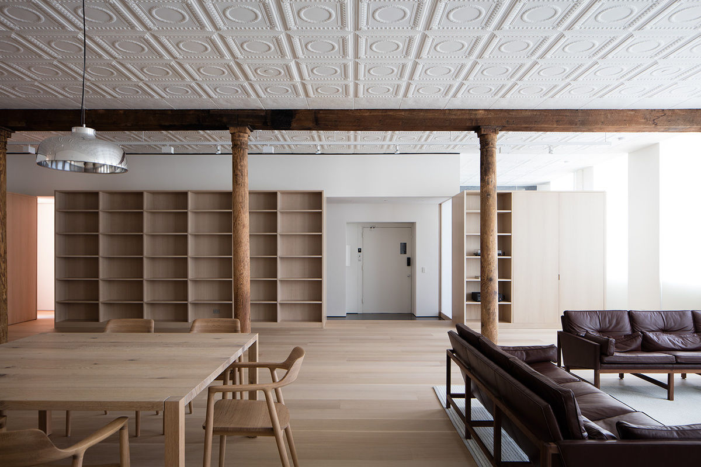
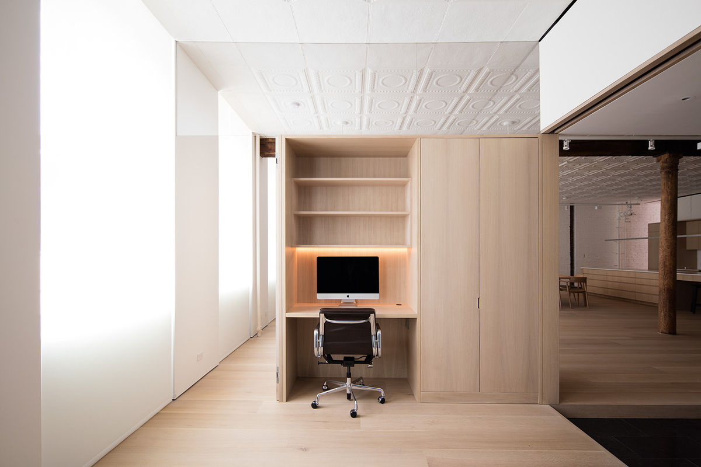
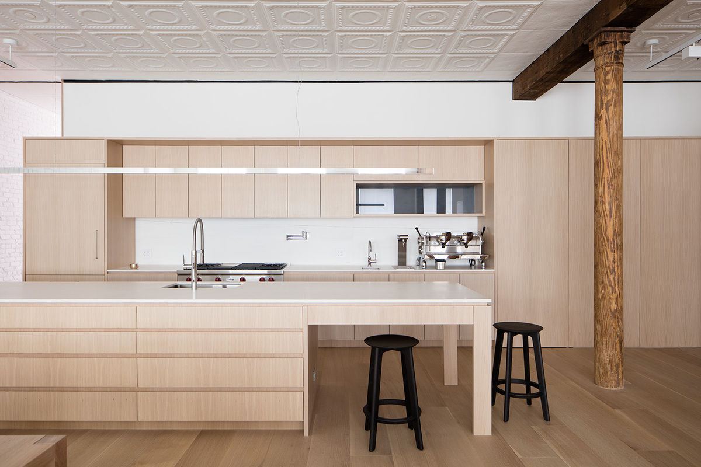
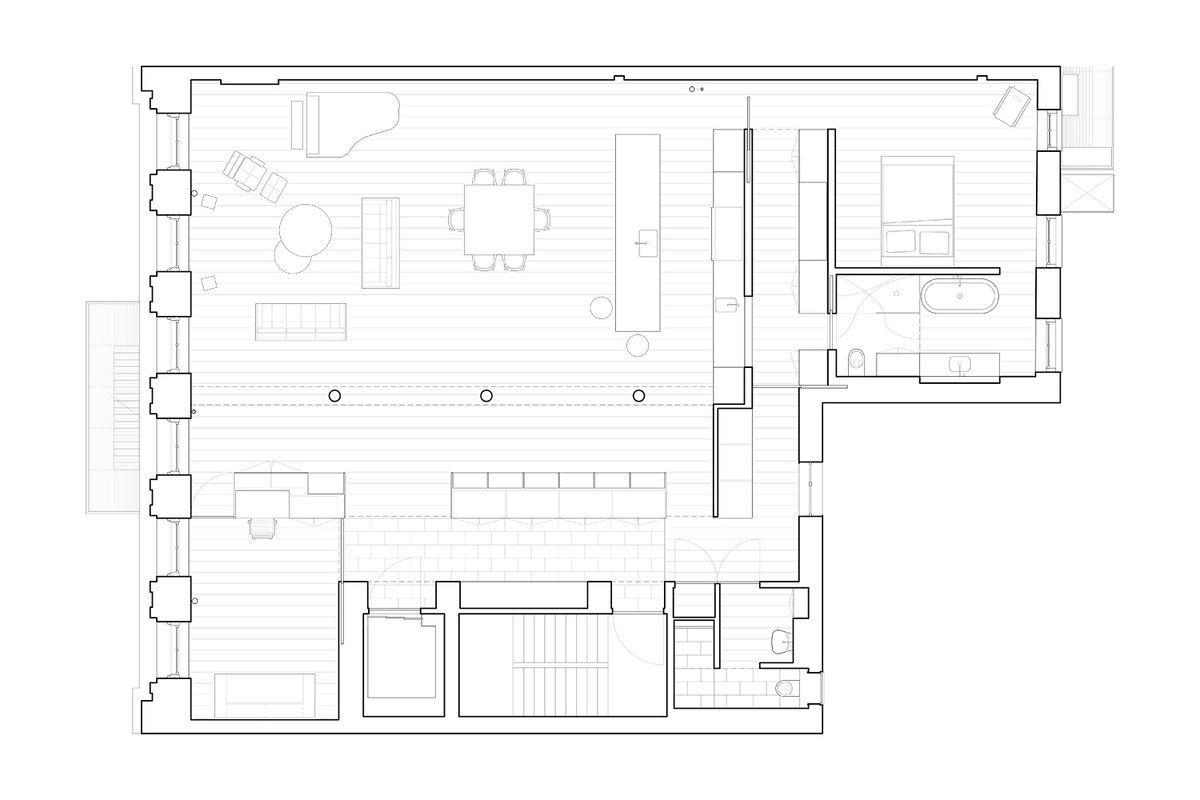
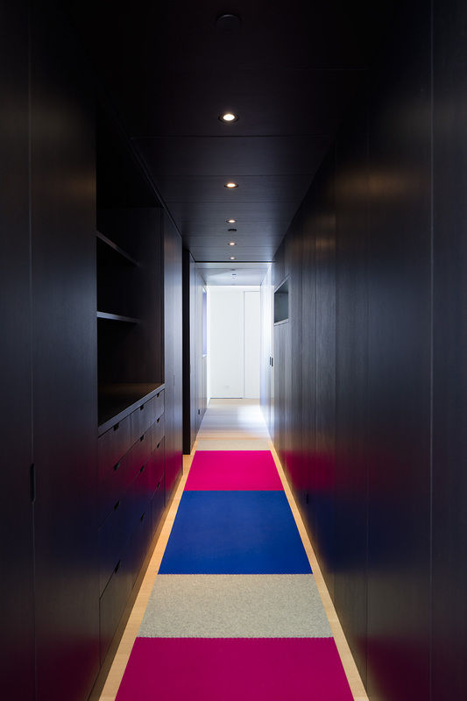
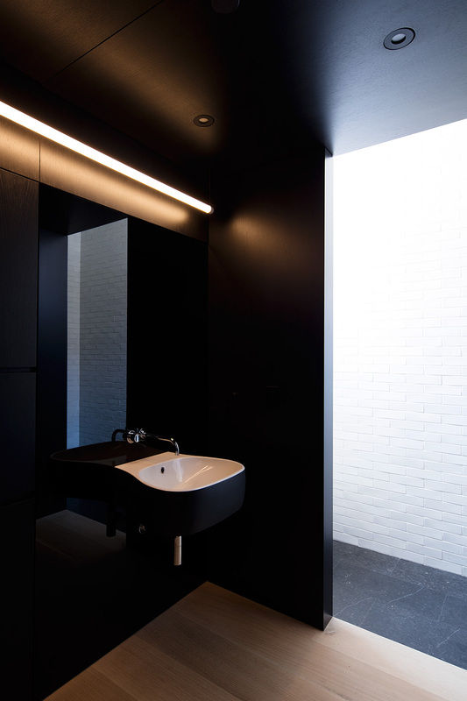
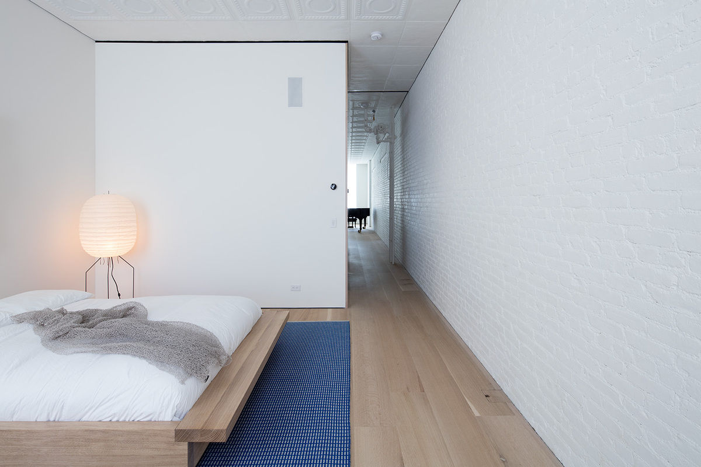
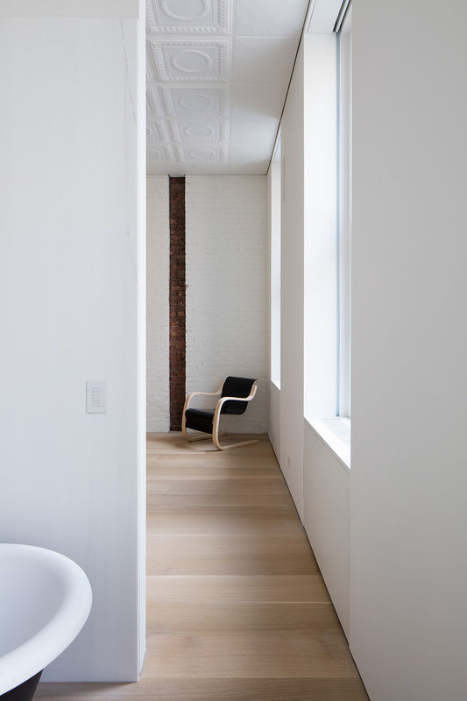
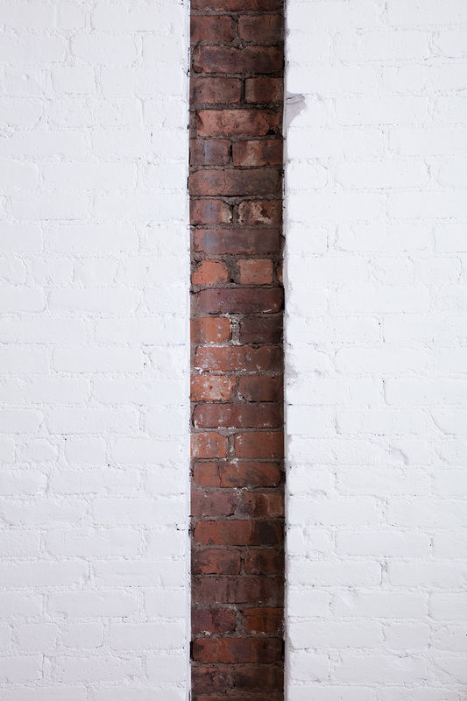
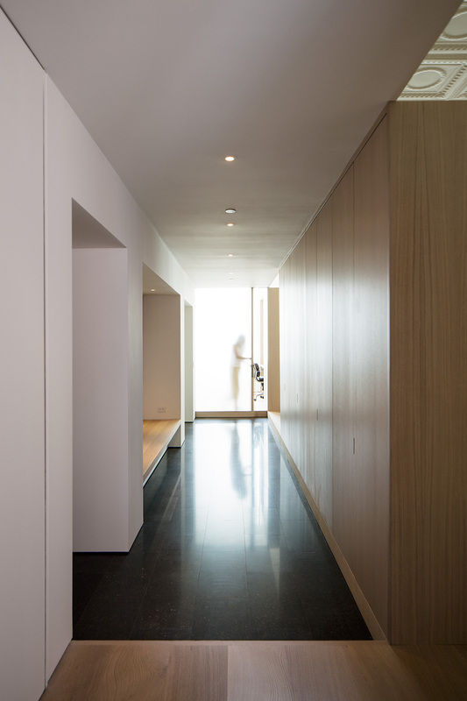
Related projects
White Street Loft Soho Loft Grand Street Residence Soho Penthouse Tribeca TownhousePHOTOGRAPHY
Naho Kubota