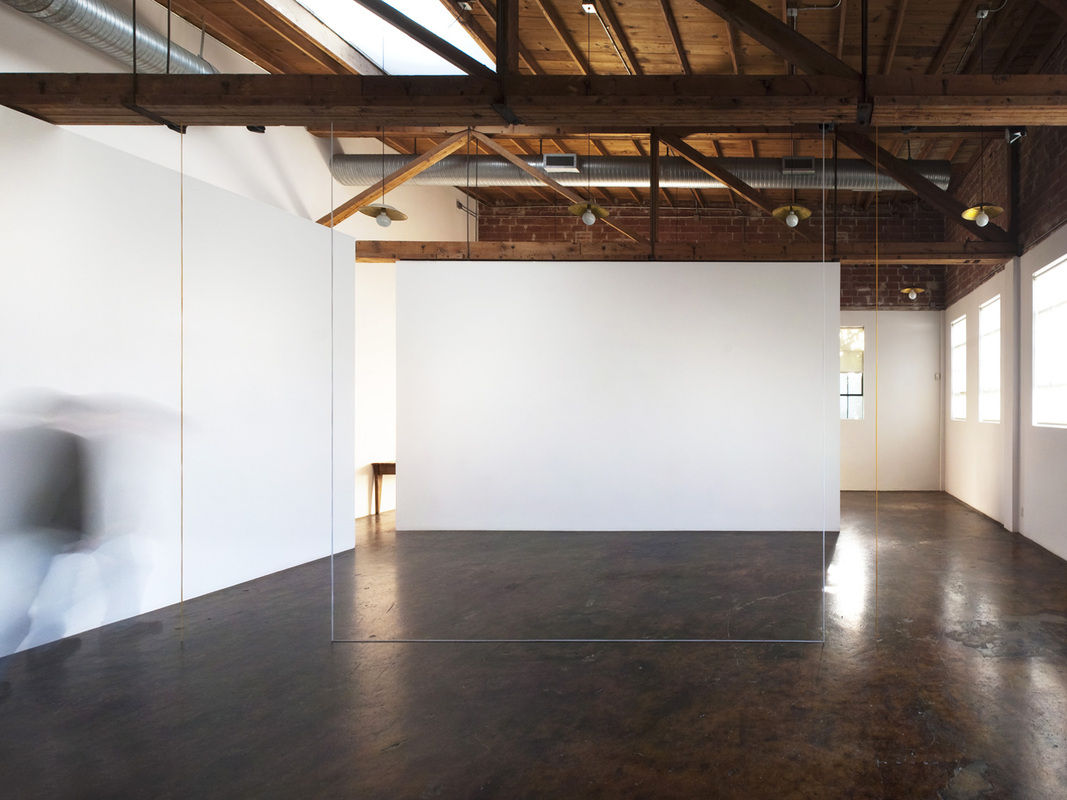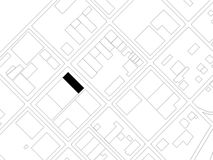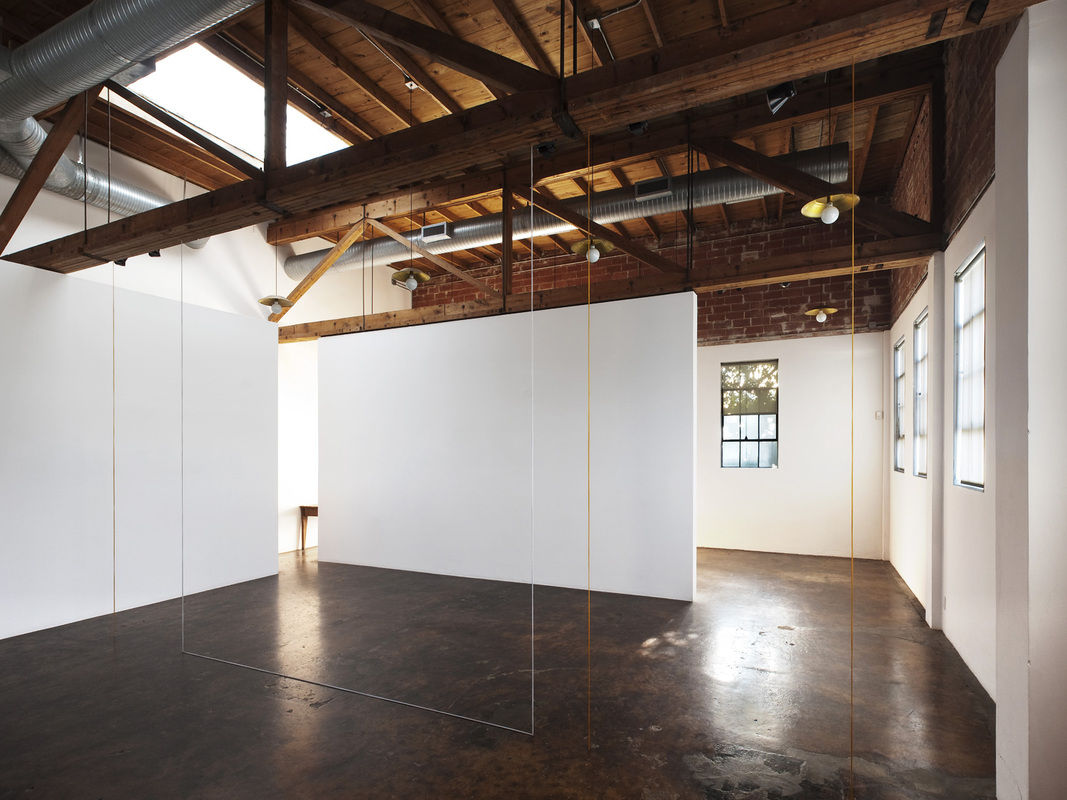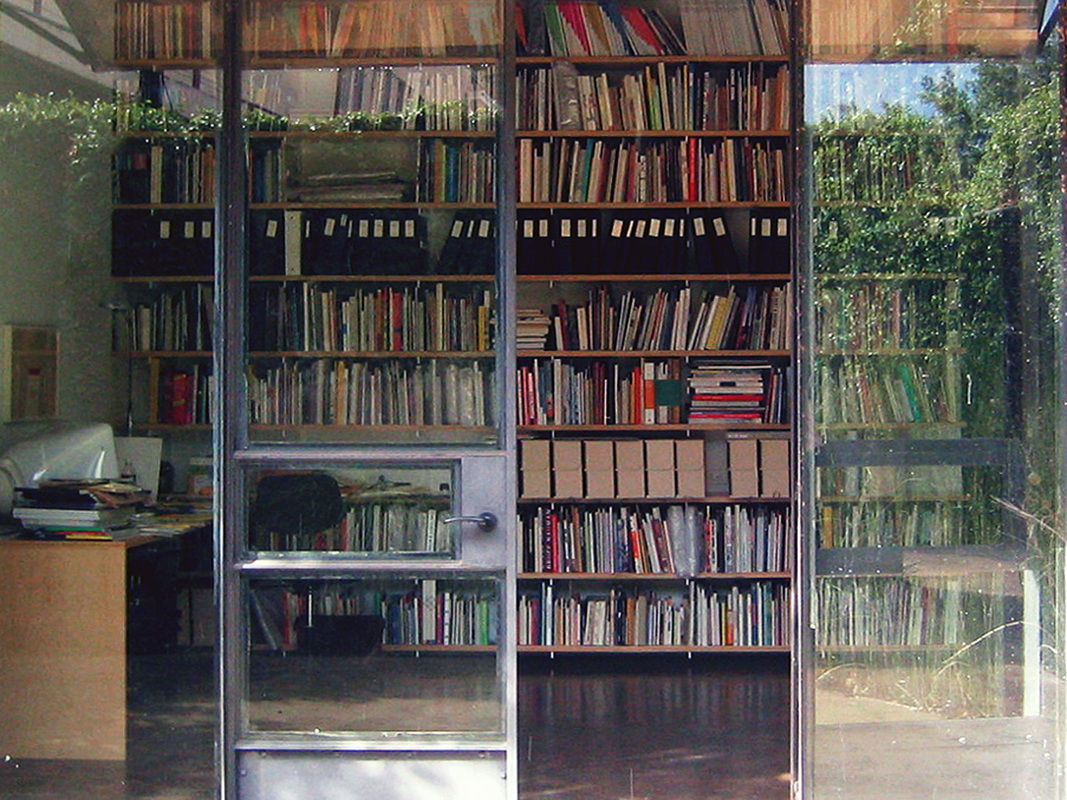
Lawrence Markey Gallery
LOCATION
San Antonio, TX
COMPLETED
2006
CLIENT
Lawrence Markey
AREA
2,500 sq ft

This project involved working with Lawrence Markey to design free standing walls and lighting within a previously renovated warehouse space. The pinwheeling configuration of walls create three separate spaces of different scales within the single volume of the warehouse; a main gallery, a viewing gallery for flat files and smaller works, and an office/library space. The new partitions were located to relate to the existing structural shell, and the available daylight and views. A private terrace and garden is located off the library. The gallery houses exhibits and site specific works in an intimate setting.

