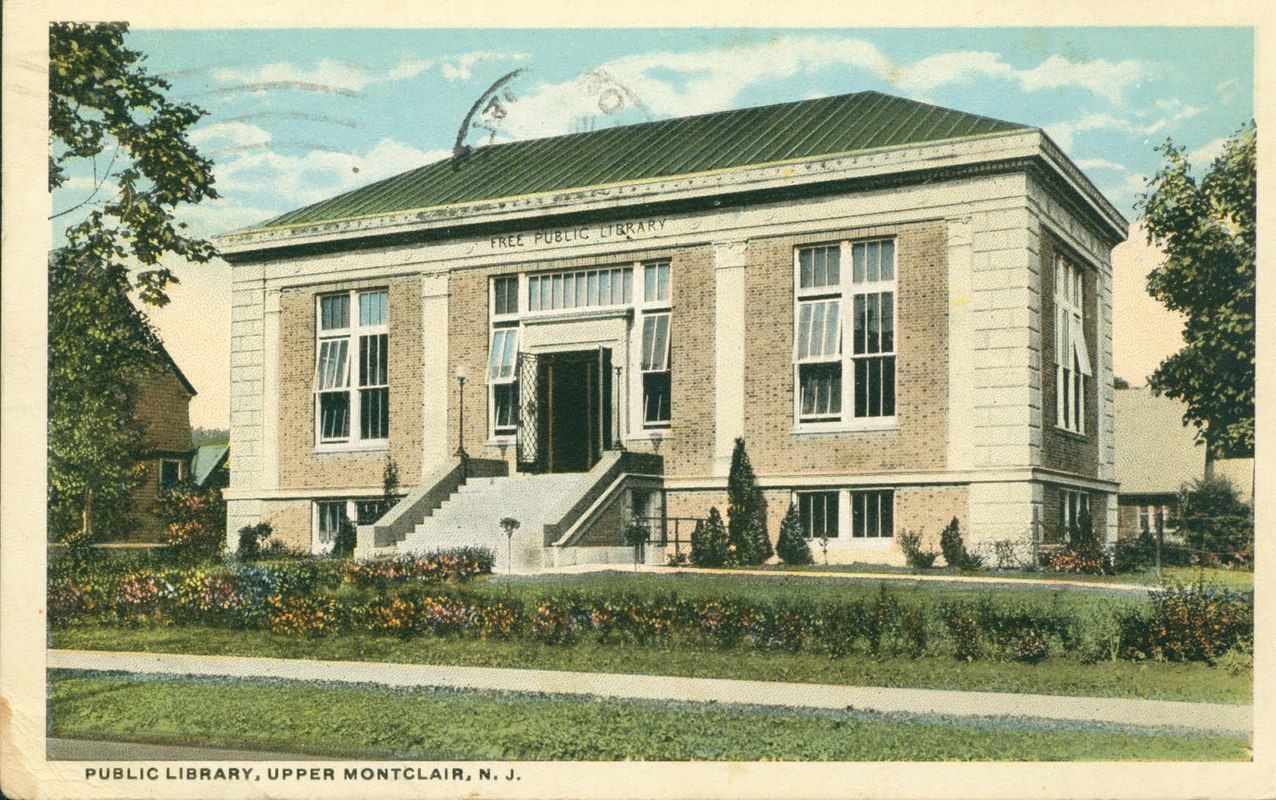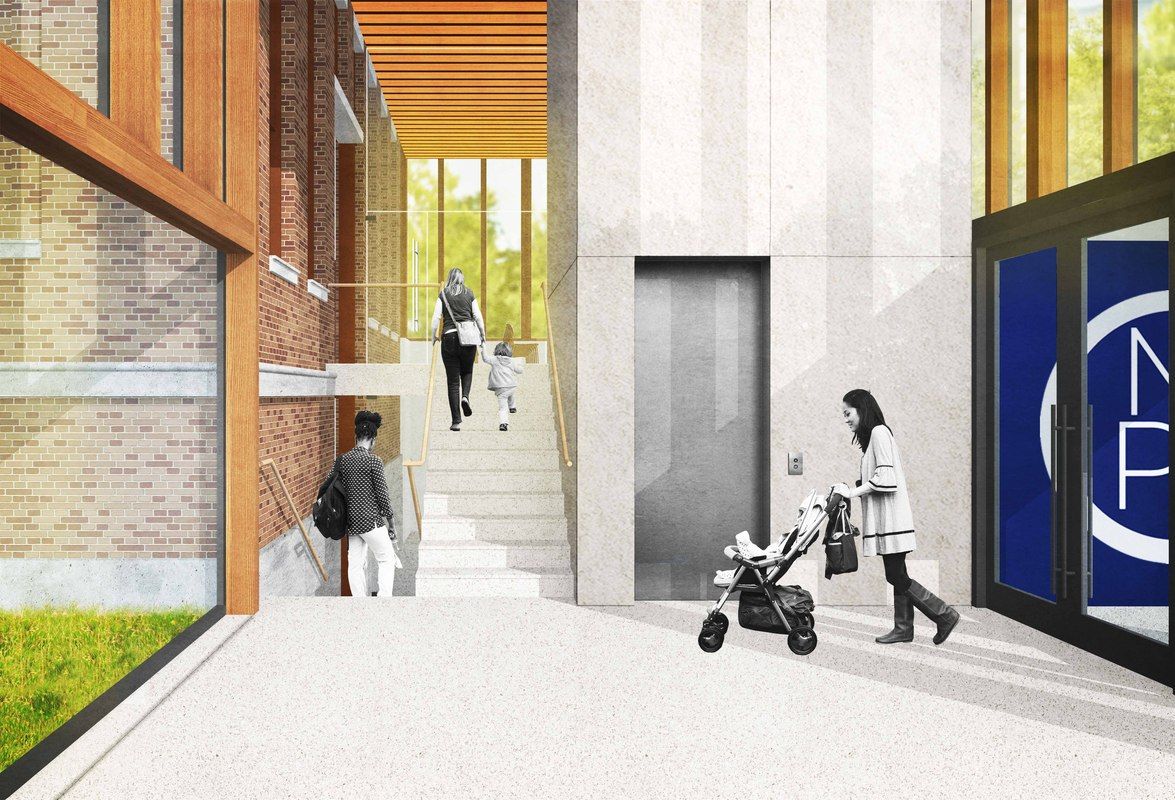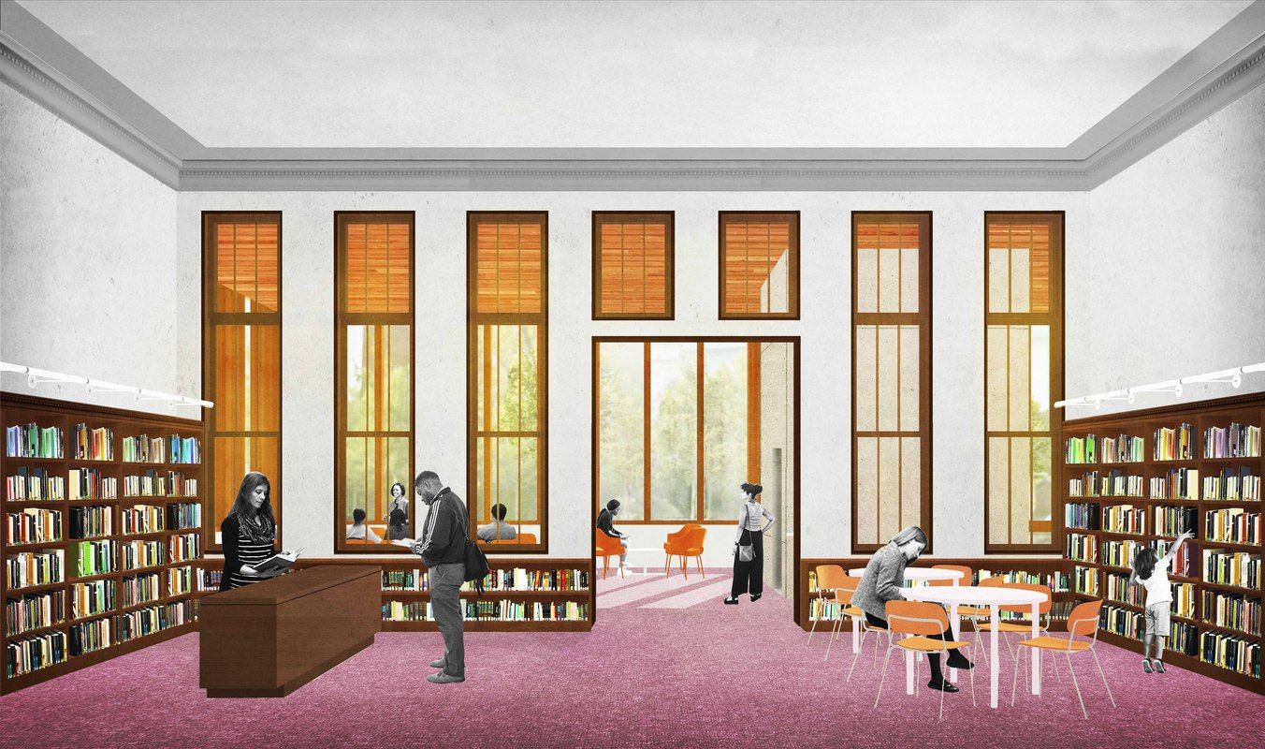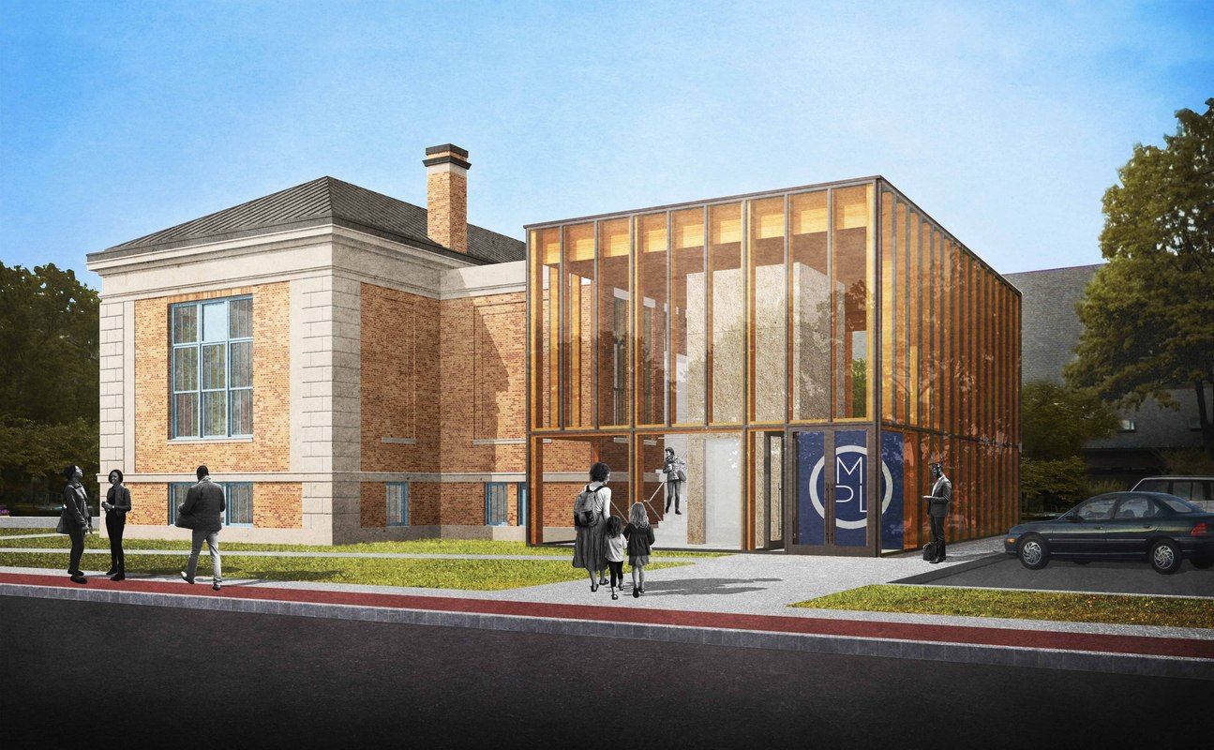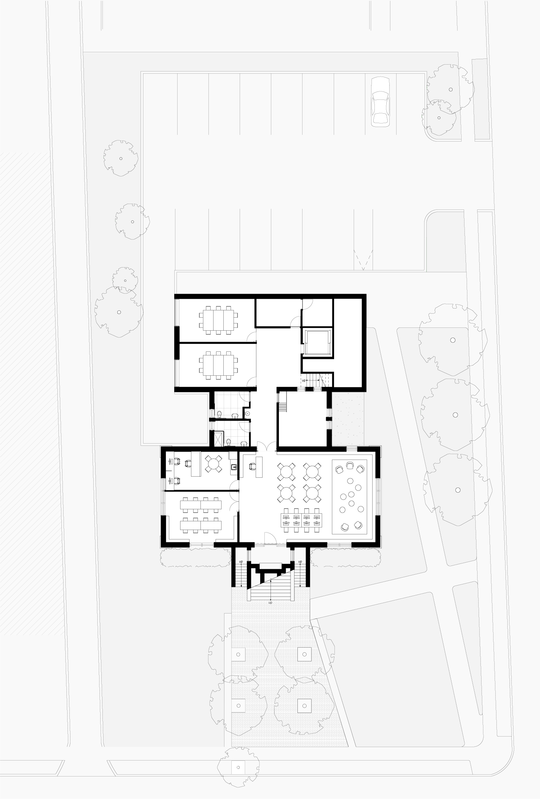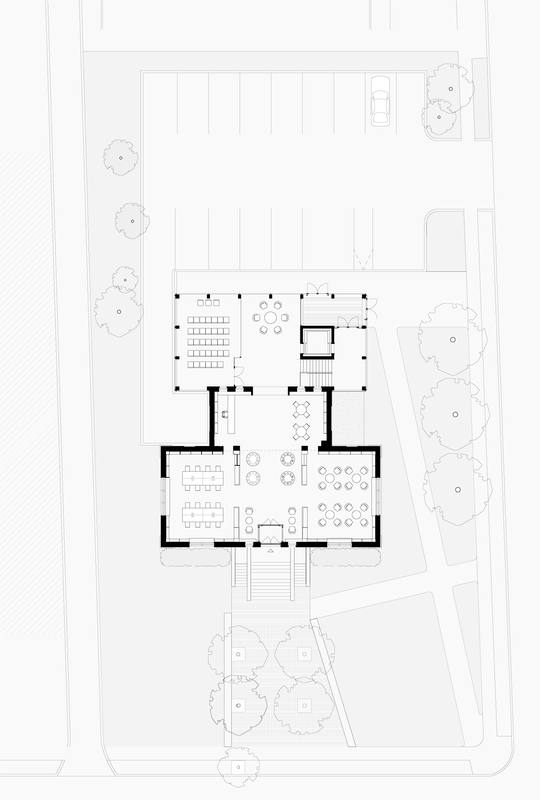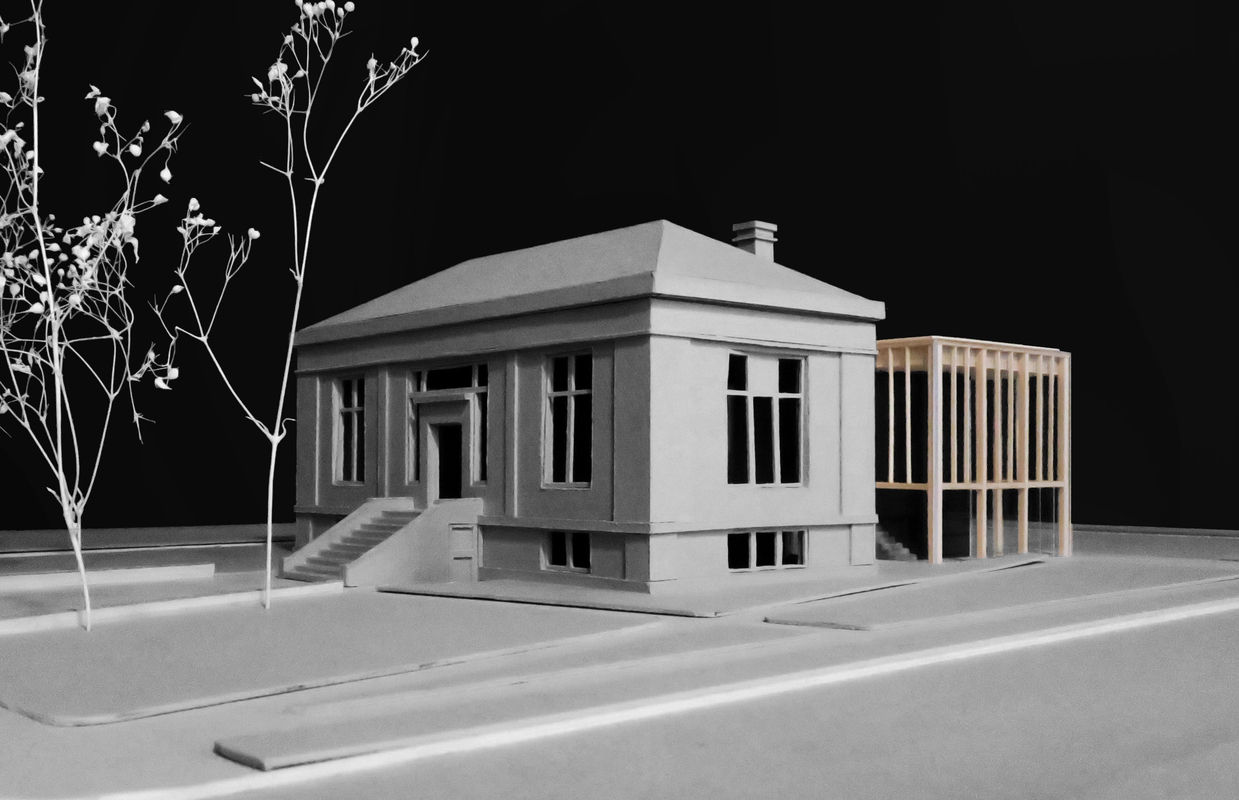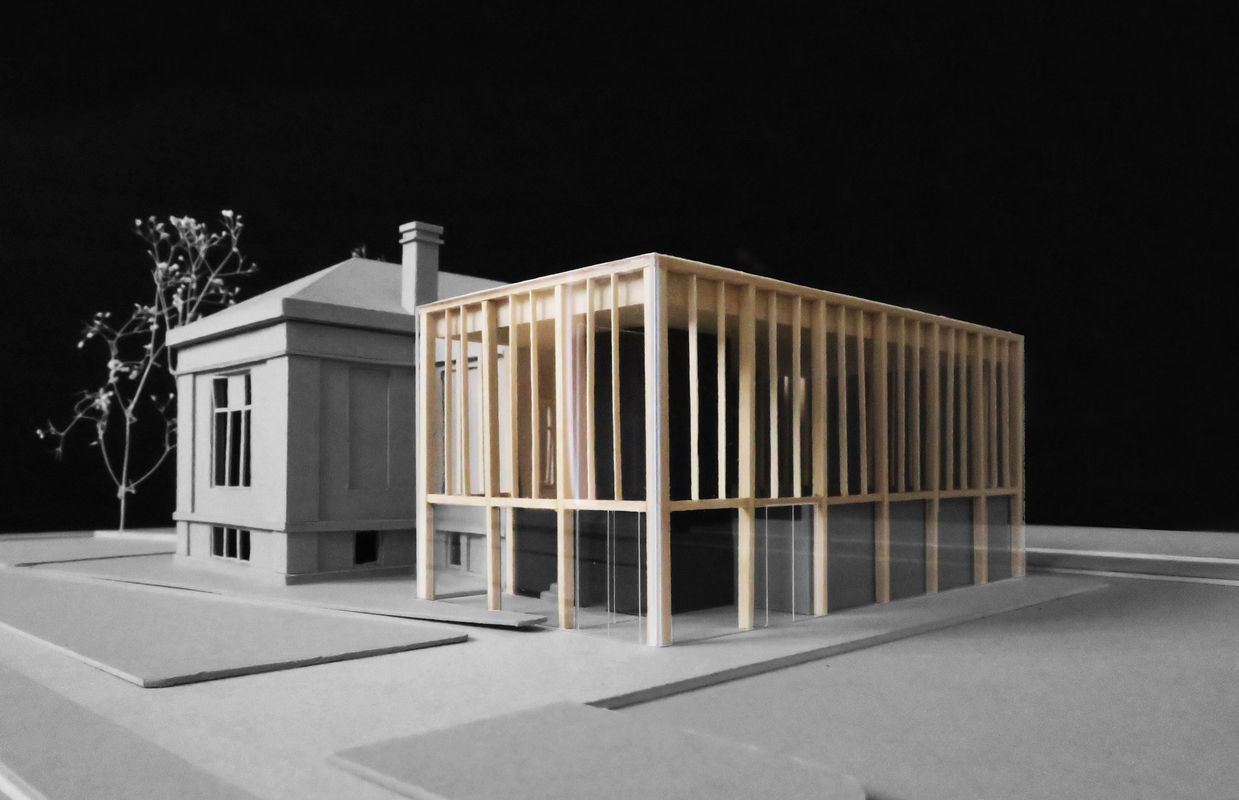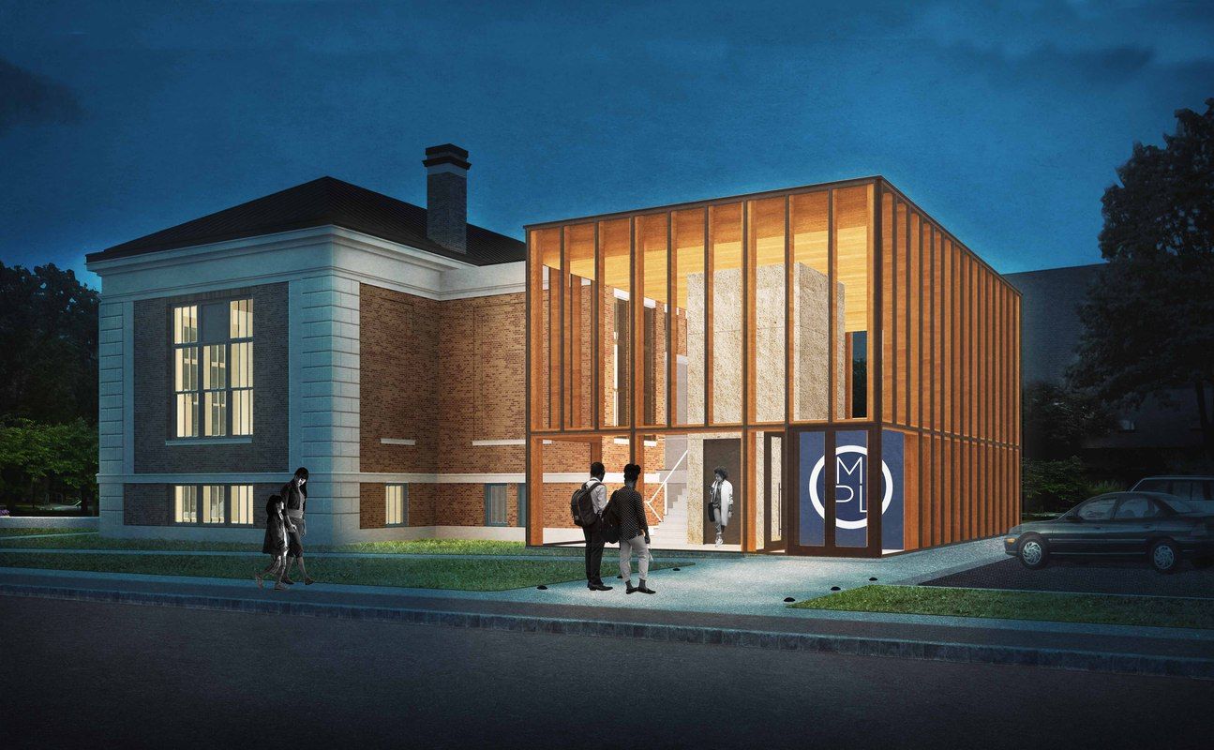
Bellevue Branch Library
LOCATION
COMPLETED
CLIENT
AREA
As part of the masterplan study prepared for the Montclair Public Library, Andrew Berman Architect proposed a design for the renovation and addition to the Bellevue Avenue branch, a historic Carnegie library built in 1914, designed by Francis A. Nelson. It is a landmarked masonry structure listed on the U.S. National Register of Historic Places in New Jersey.
The main objectives of the Bellevue Branch redesign were to make the entrance, circulation, and restrooms ADA accessible and to provide additional classrooms for the Adult School of Montclair. Our proposal refreshes the existing spaces with better lighting, optimizes staff service space, and adds bright interior spaces as part of a new structure attached to the rear of the existing building. The design allows for the possibility of after-hours use of the classrooms and community room by strategically positioning them near the new corner entrance.
