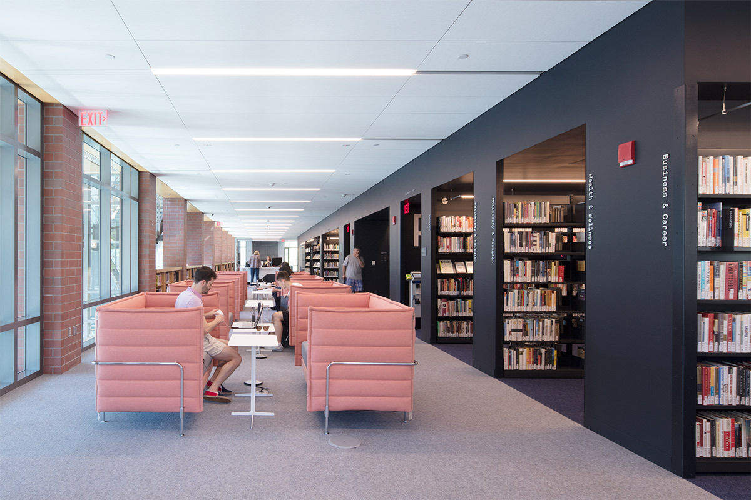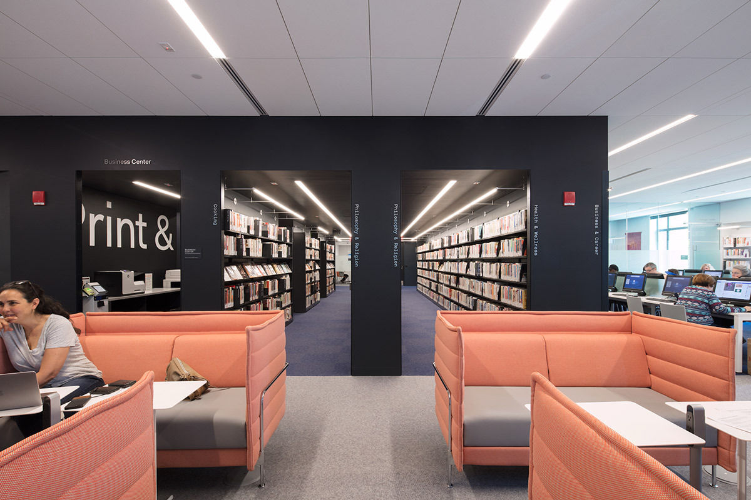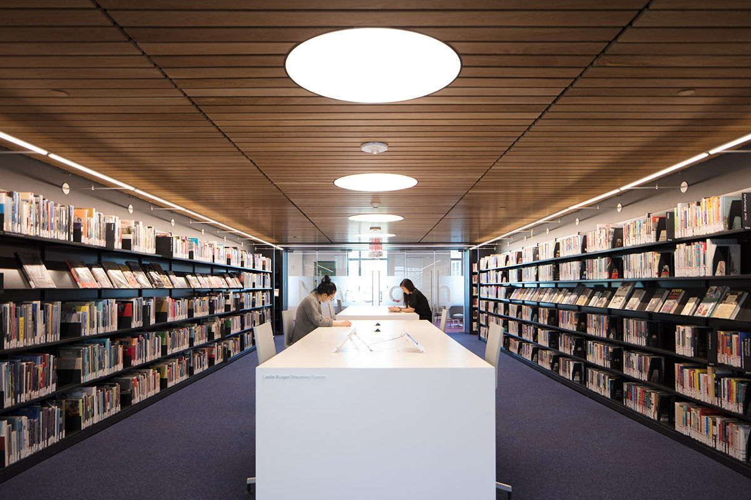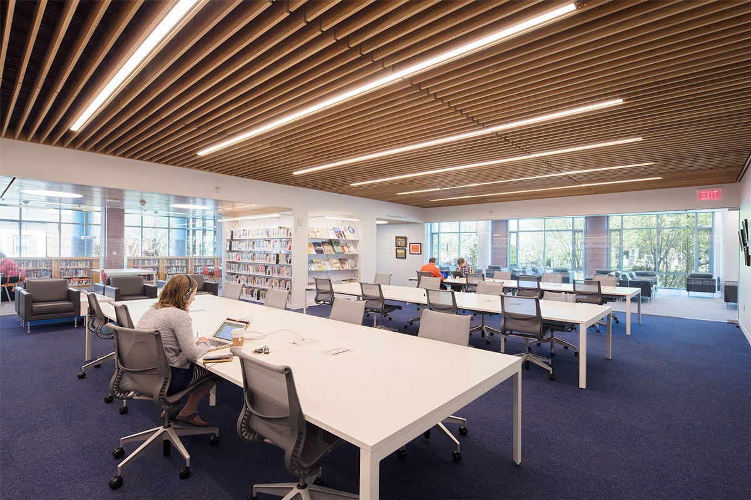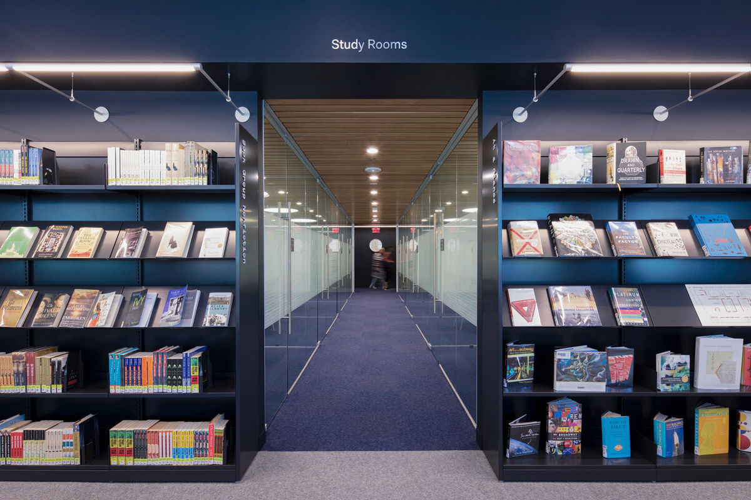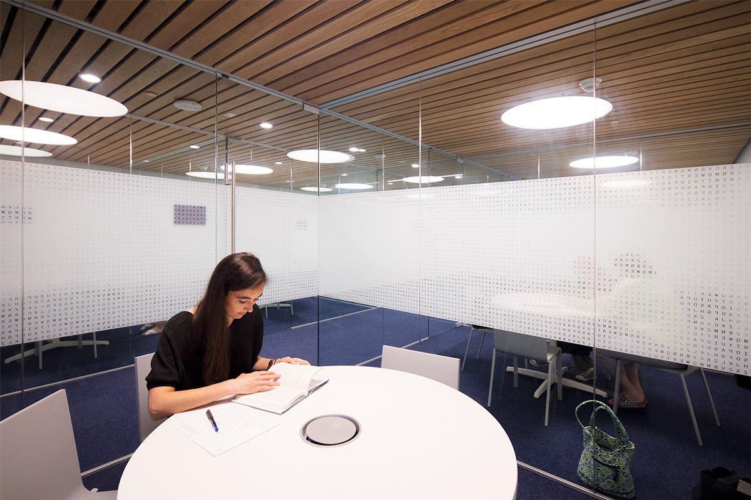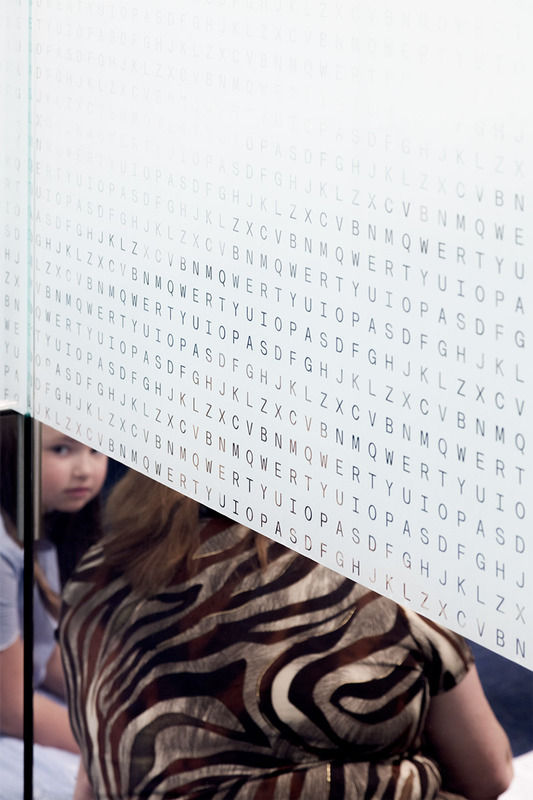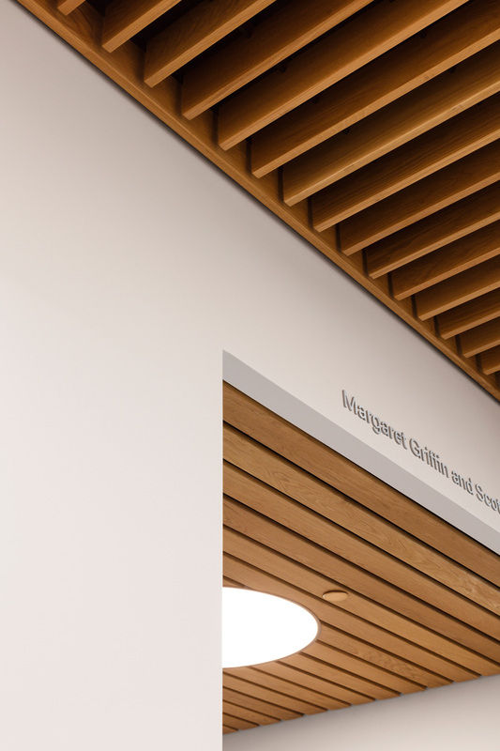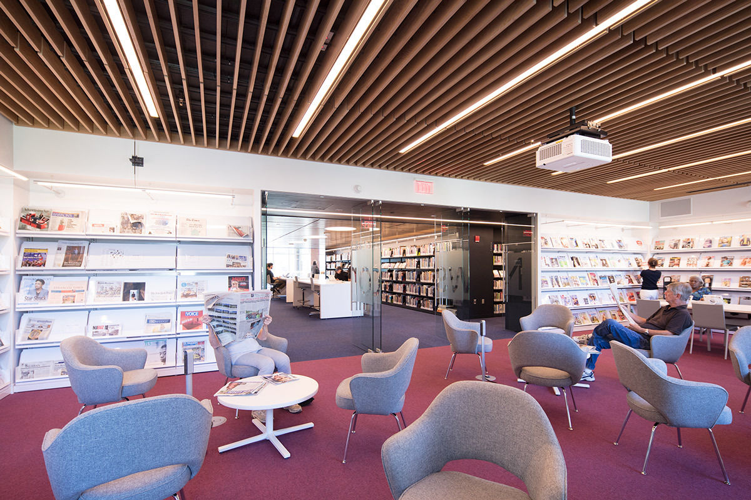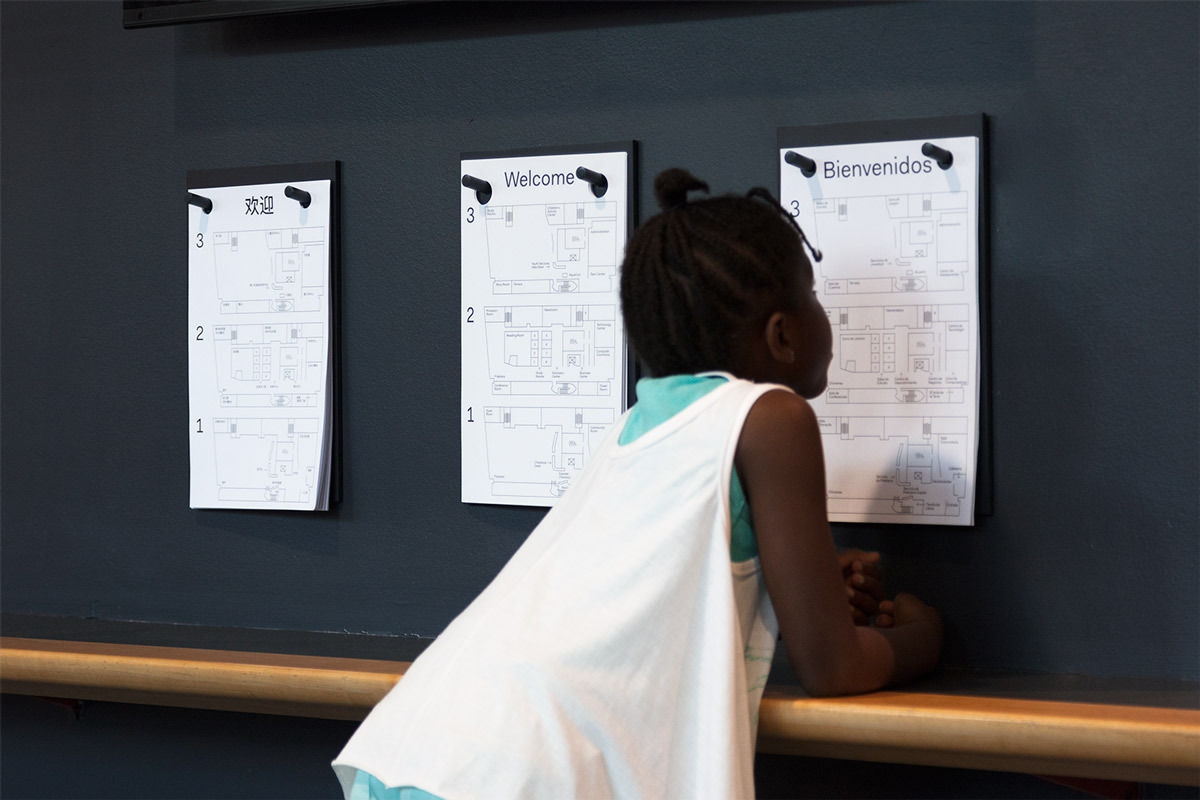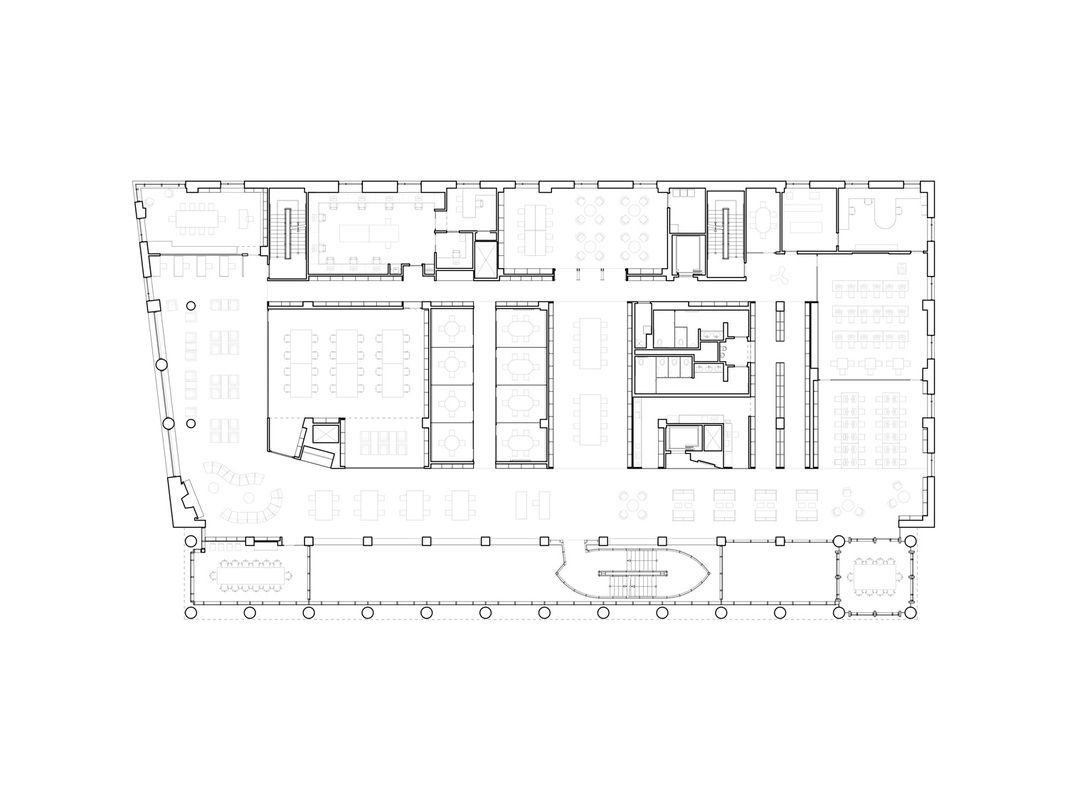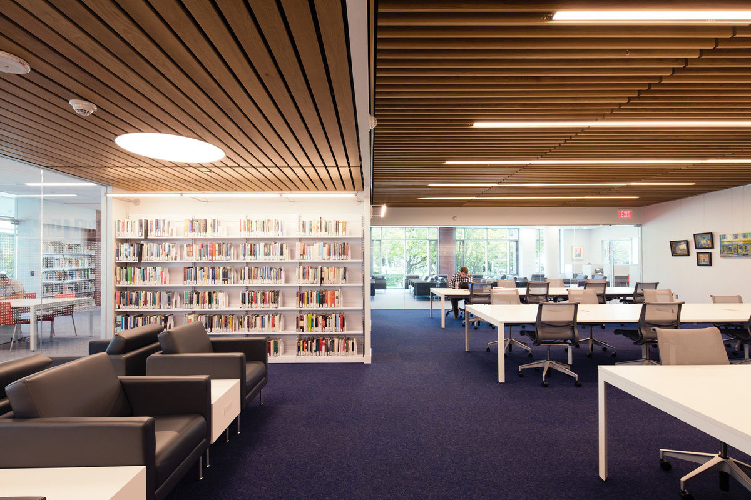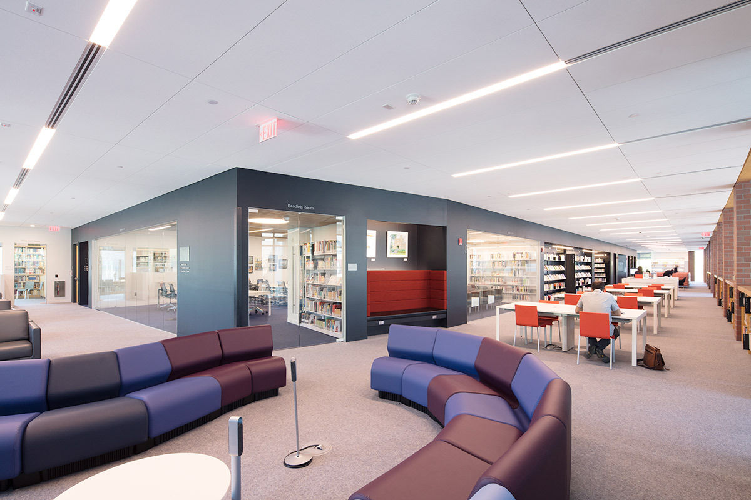
Princeton Public Library
LOCATION
COMPLETED
CLIENT
AREA
AWARDS
The Princeton Public Library asked us to reimagine the library's second floor in order to maximize usable area for patrons and create spaces that encourage creativity and communication, exploration and discovery.
Integral to our design is bringing patrons and core activities of the new library to the center of the space. A resource hub outfitted with computer monitors and a curated selection of books, anchor the center. This central resource hub is flanked by the expanded technology center and a large, quiet reading/event space. Small study rooms, lounge seating and tables for reading line the perimeter of the floor, taking advantage of views and natural light. Clear sightlines, open circulation, flexible and comfortably scaled rooms will foster a dynamic and accessible environment for more than 2,000 library visitors each day.
