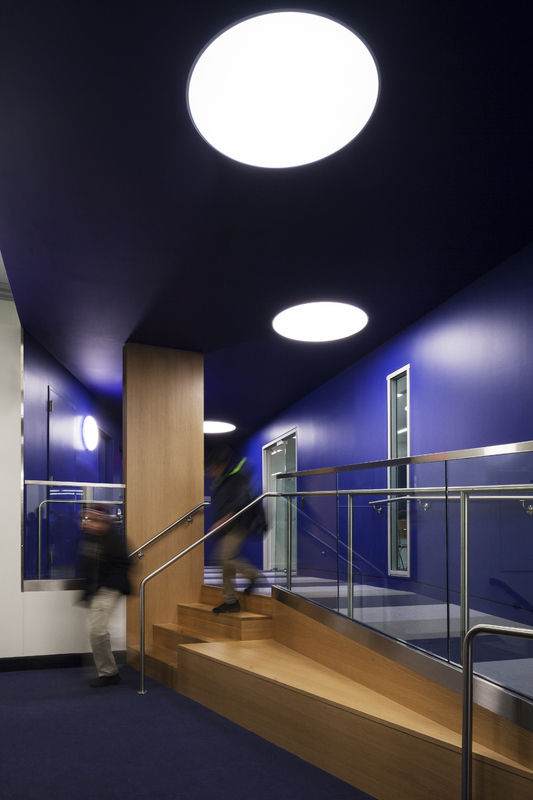
Washington Heights Young Adult Education Center
LOCATION
COMPLETED
CLIENT
AREA
Following the success of the Children's Reading Room renovation on the 2nd floor of the Washington Heights Branch, the New York Public Library commissioned us to redesign the unused third floor of this 100 year old building. This floor originally had a meeting room, and an apartment for the live-in building caretaker and his family. The floor was a warren of small spaces on several levels. As such, it was difficult to convert into accessible public space.
The NYPL requested a program including a teen library, classrooms for English as a Second Language courses and evening seminars, and staff support space.
We designed a central arrival lounge space for the teens and adult students, with a bench ringed by a ramp. The ramp negotiates the various pre-existing floor levels. The variety of program spaces are located so as to zone teens, class space, and staff separately, while maintaining fluid circulation and open sight lines
A new roof and masonry parapet were included in this scope of work.
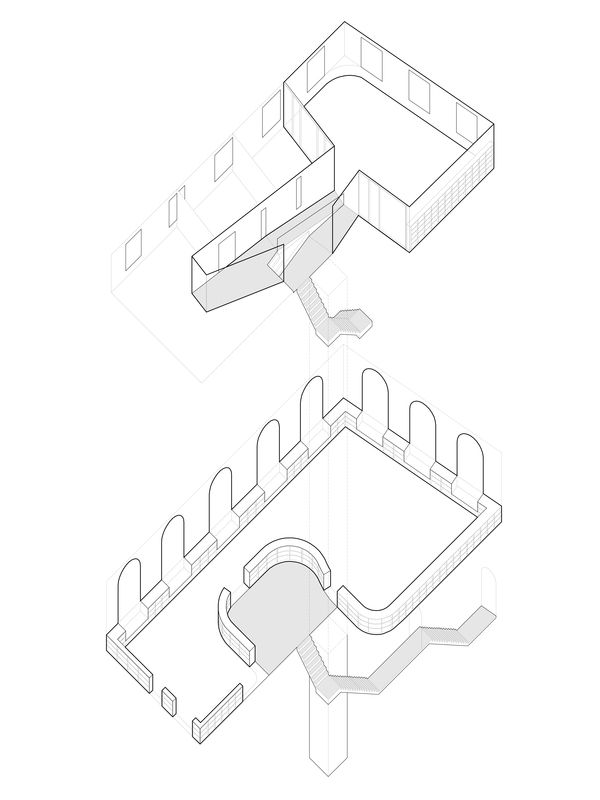
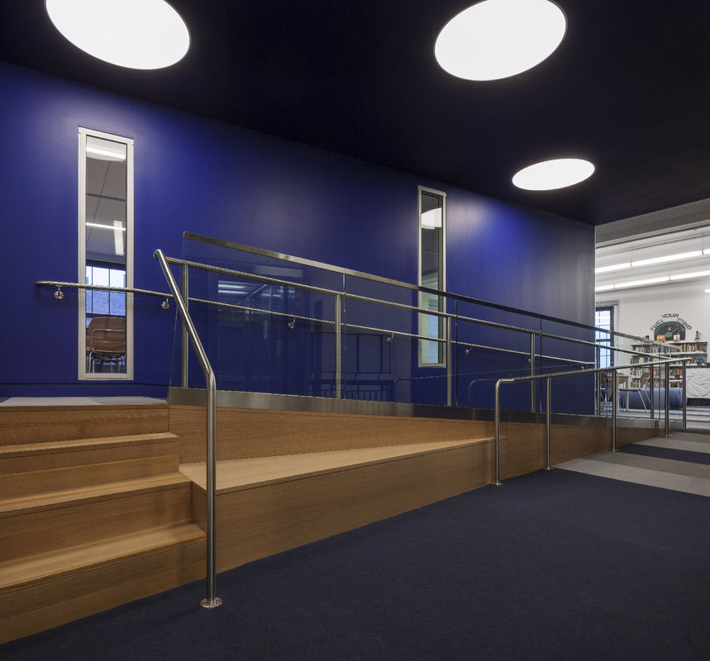
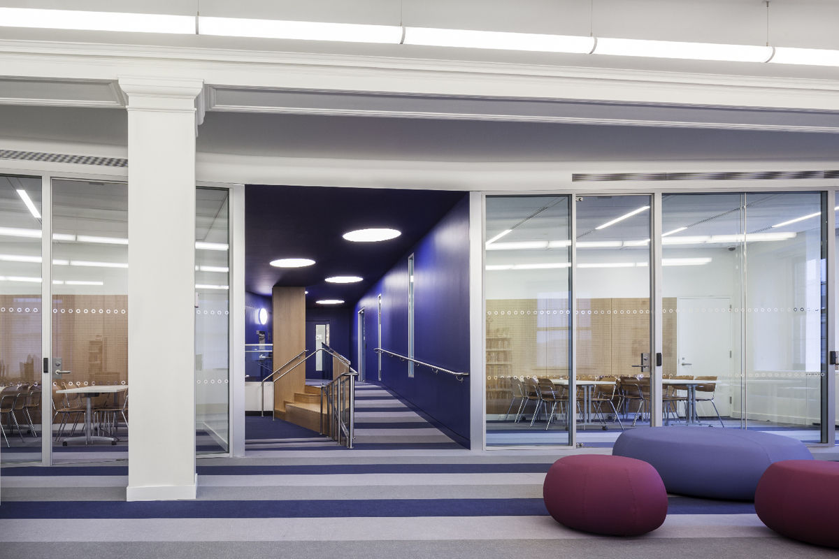
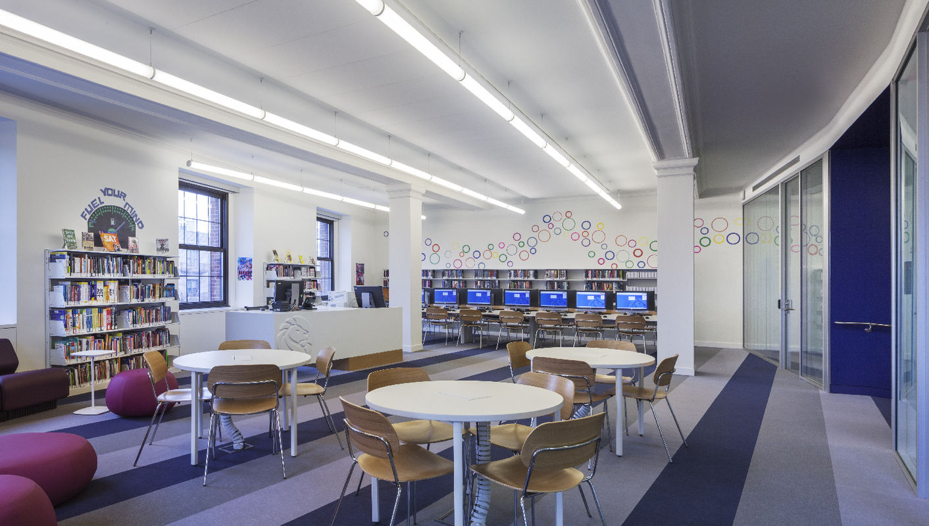
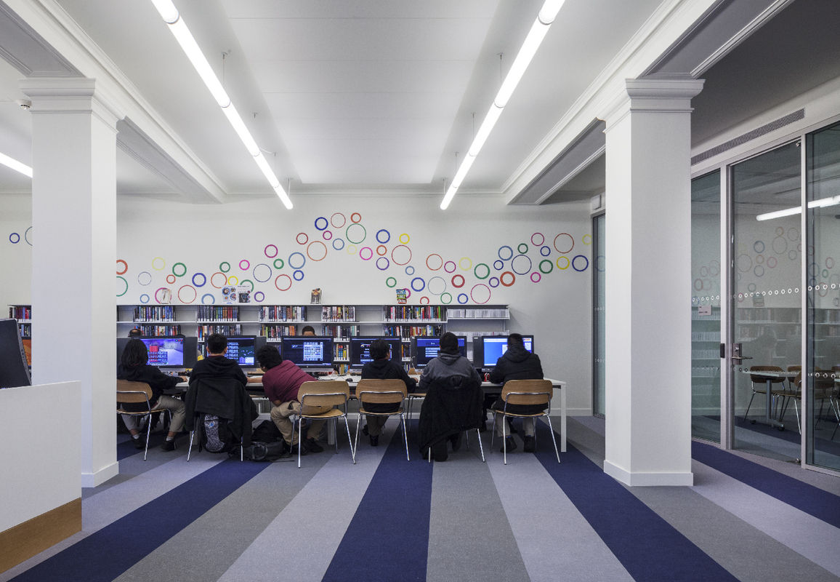
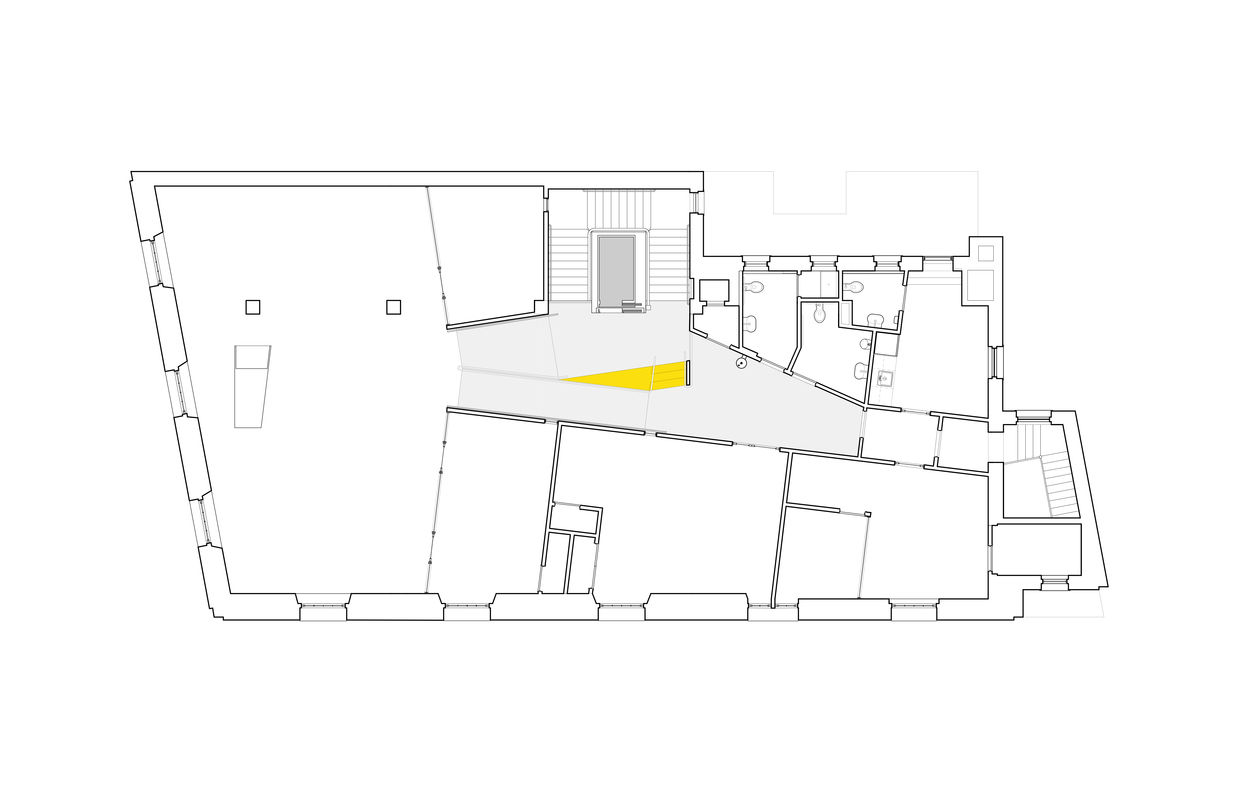
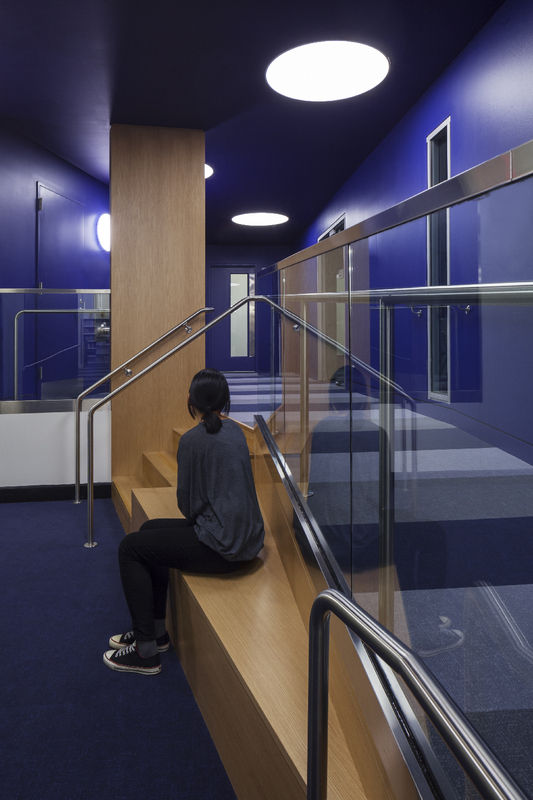
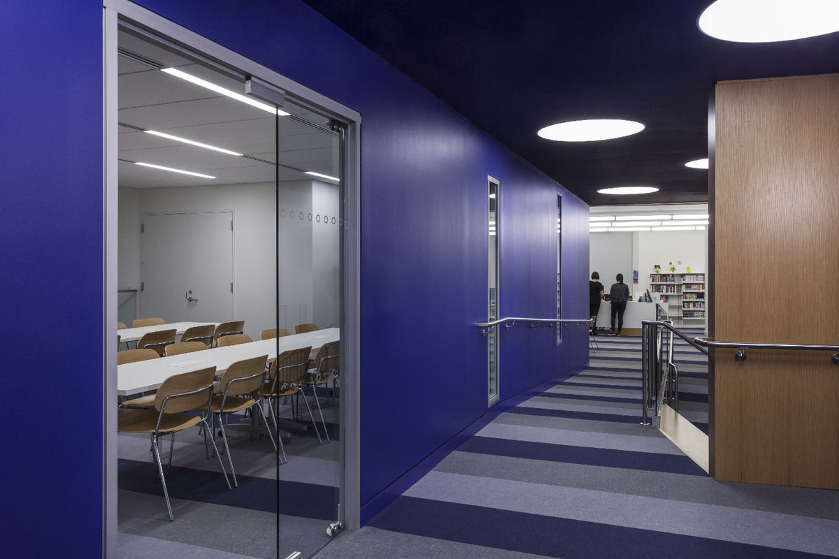
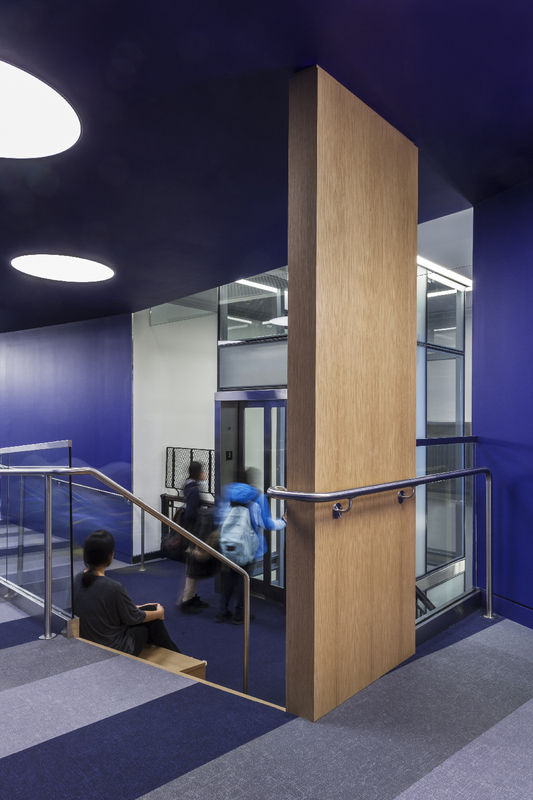
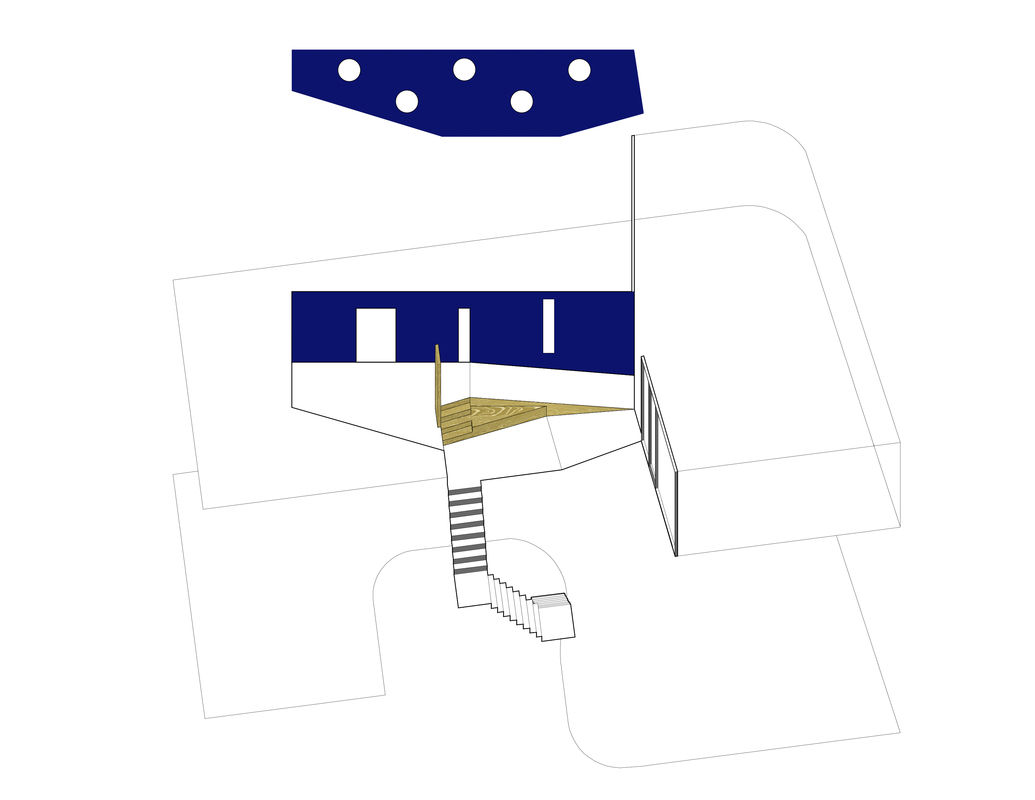
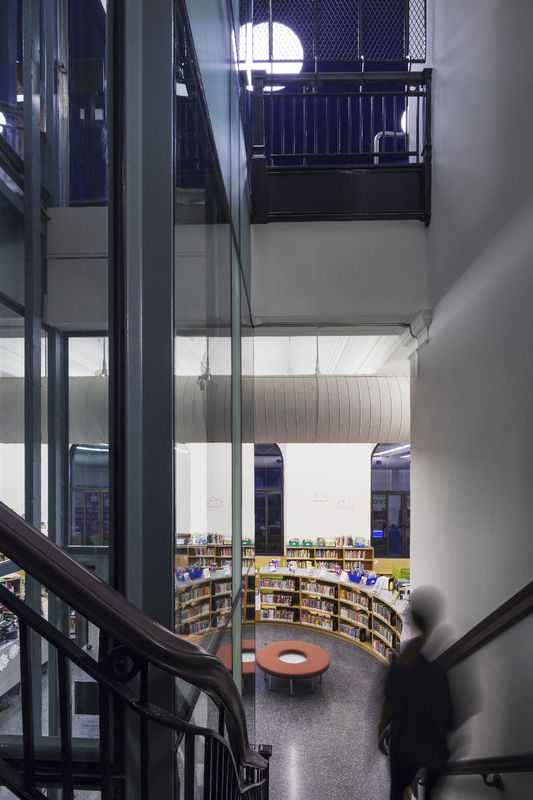
Related projects
Re-Envisioning Branch Libraries Design Study Port Richmond Children’s Library Washington Heights Children's Reading Room Princeton Public Library Stapleton LibraryPress
PHOTOGRAPHY
Elizabeth Felicella / Esto