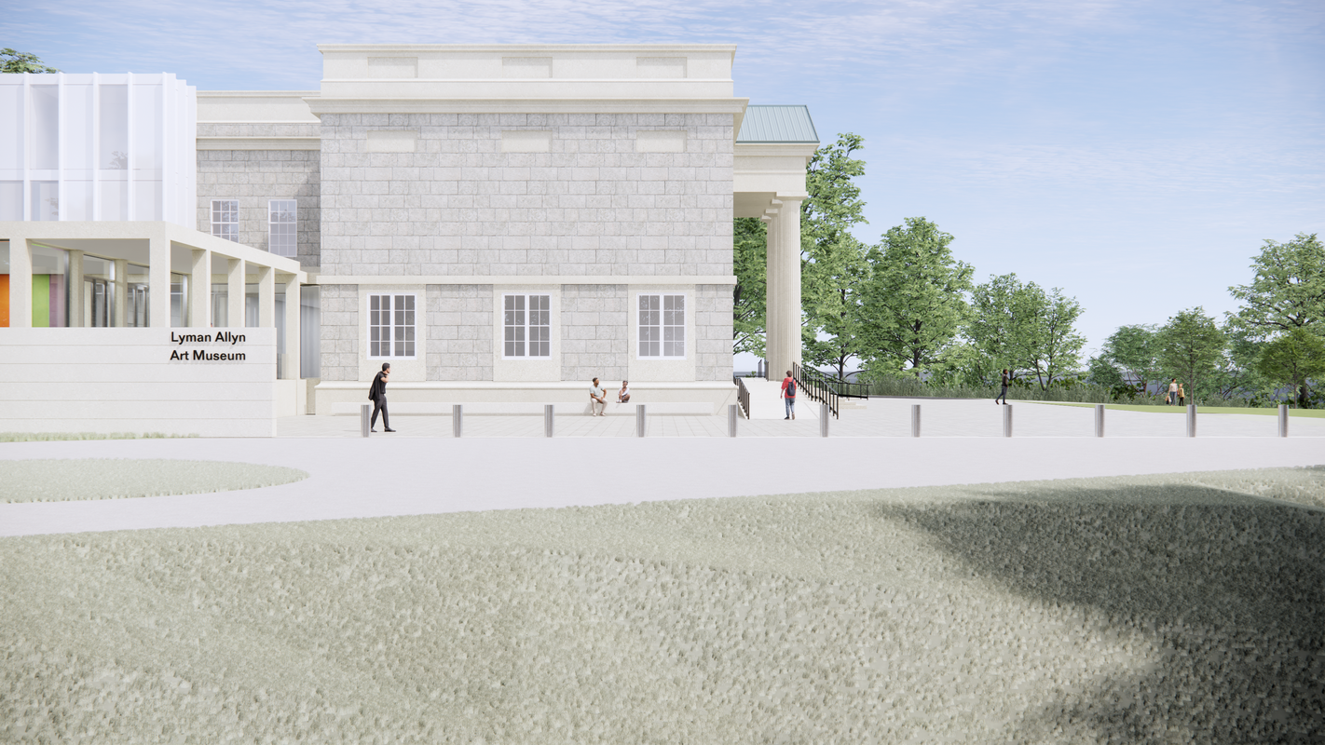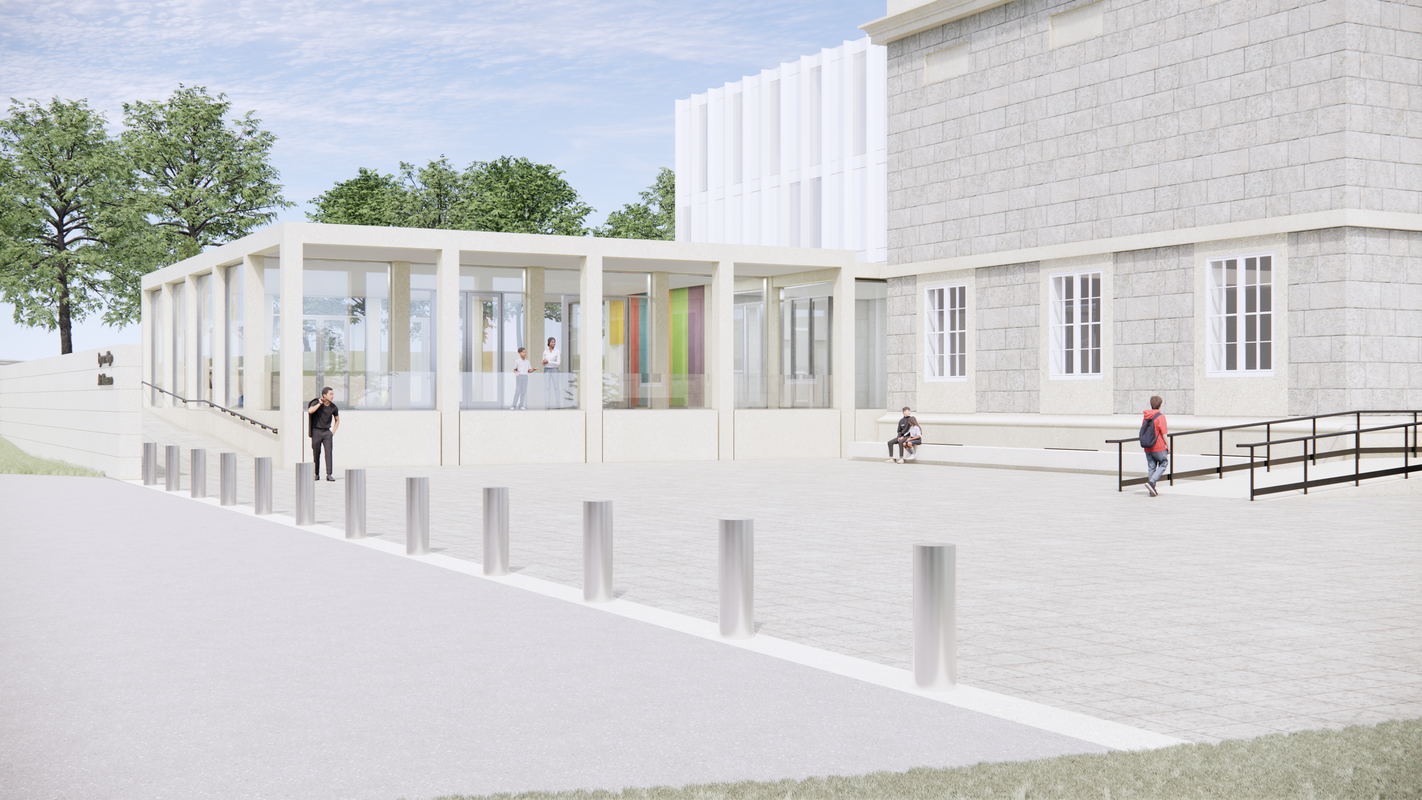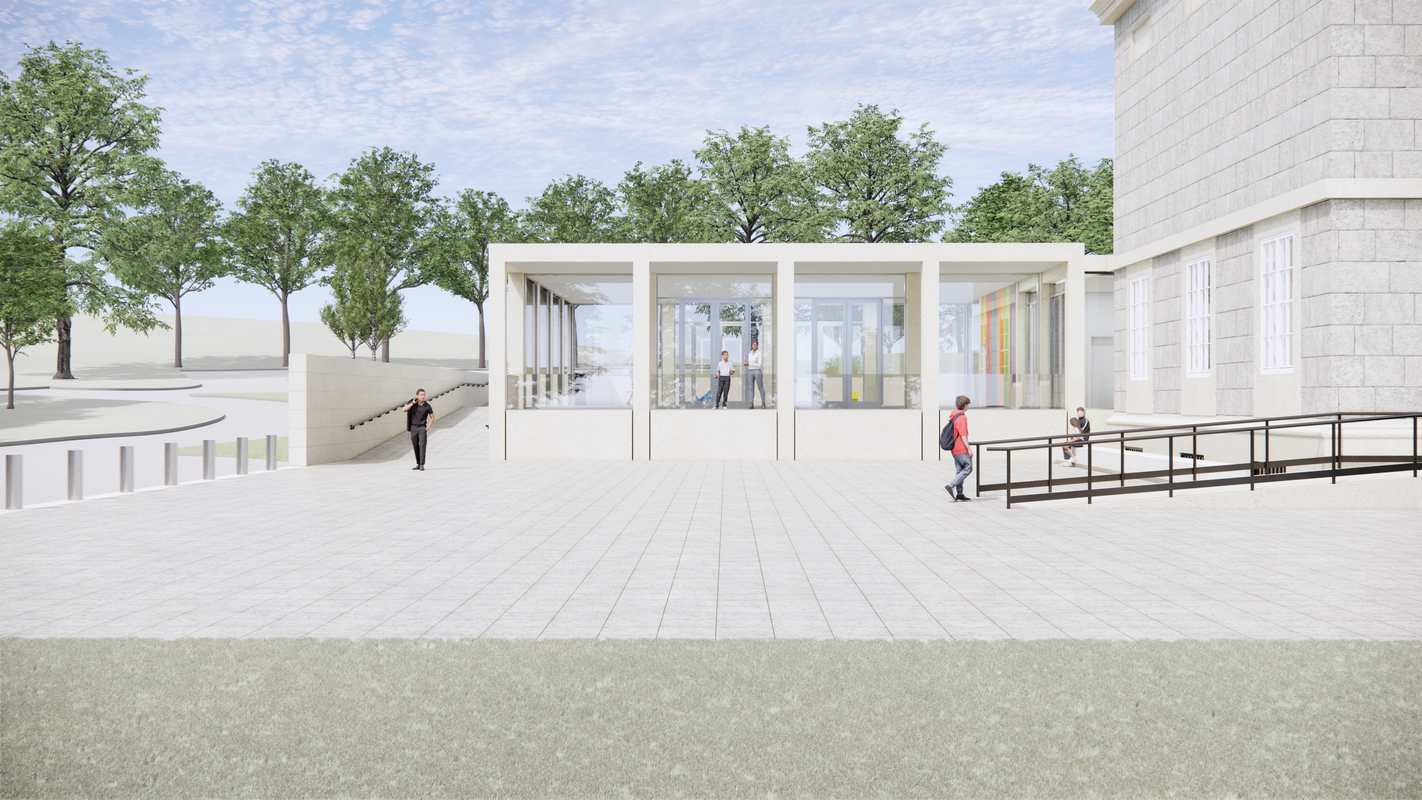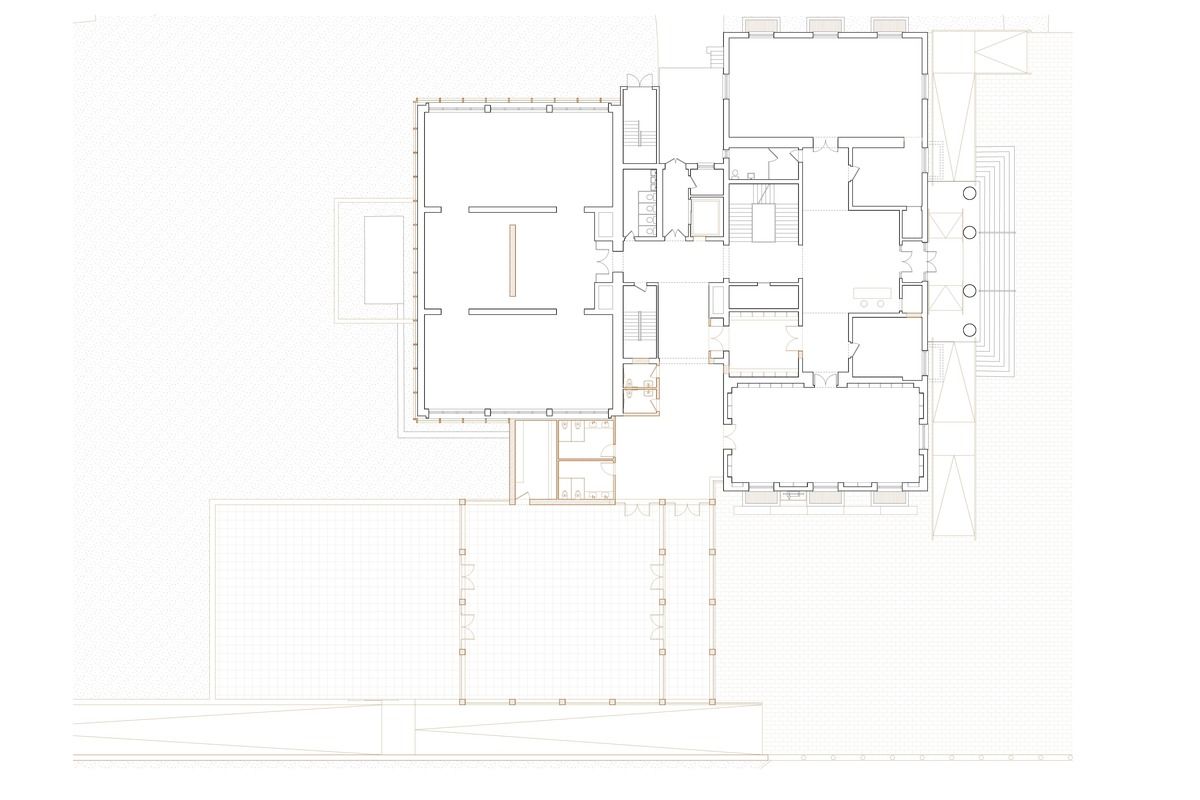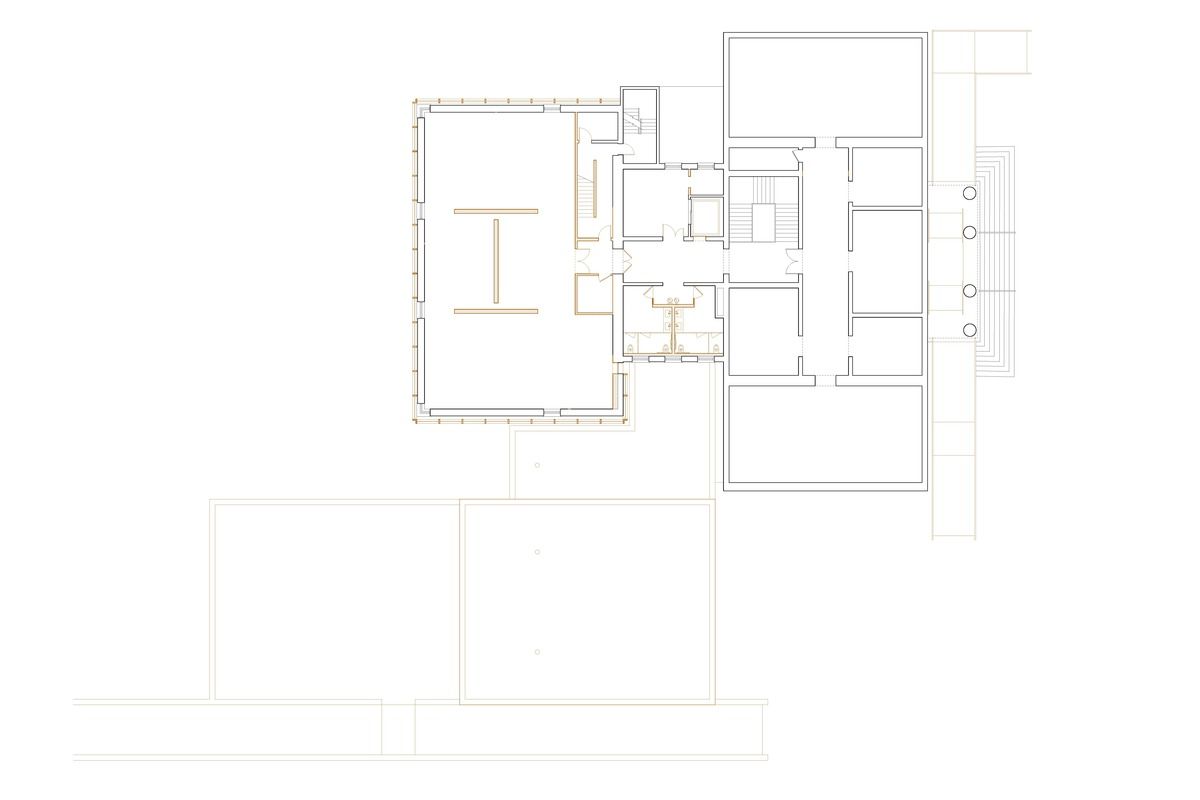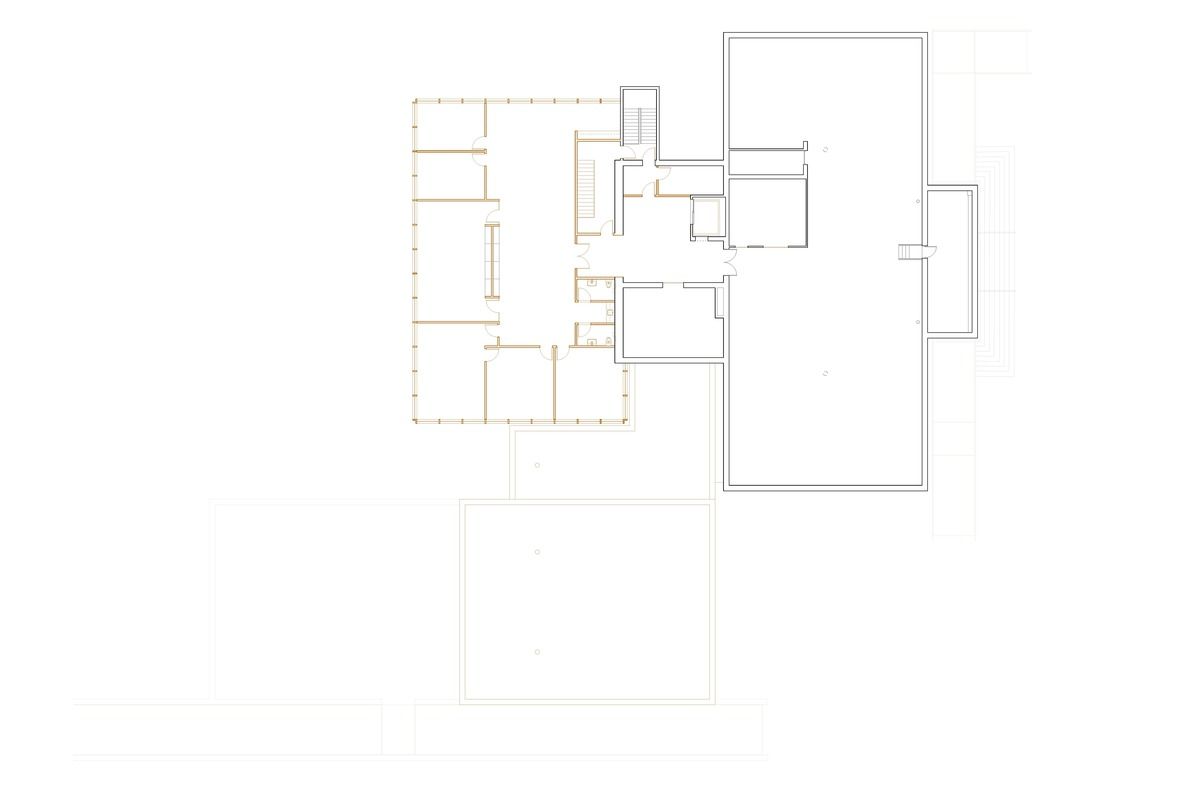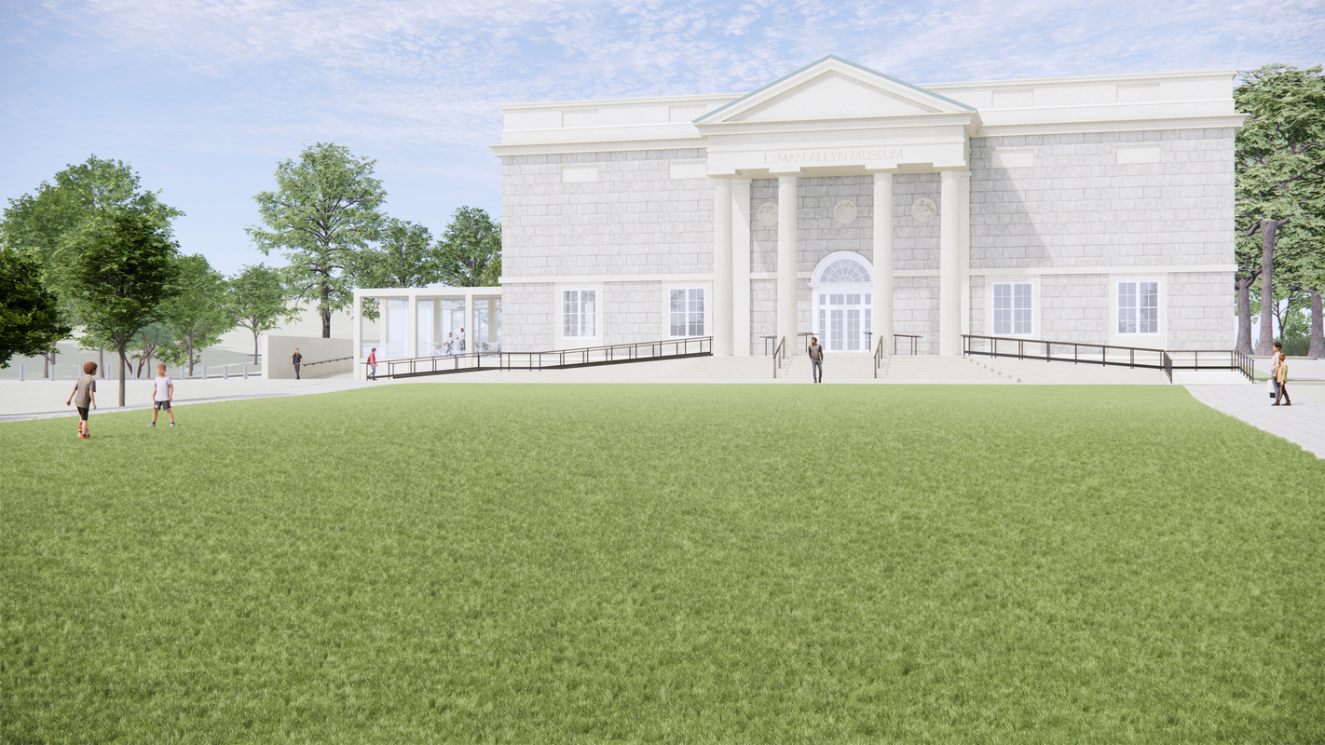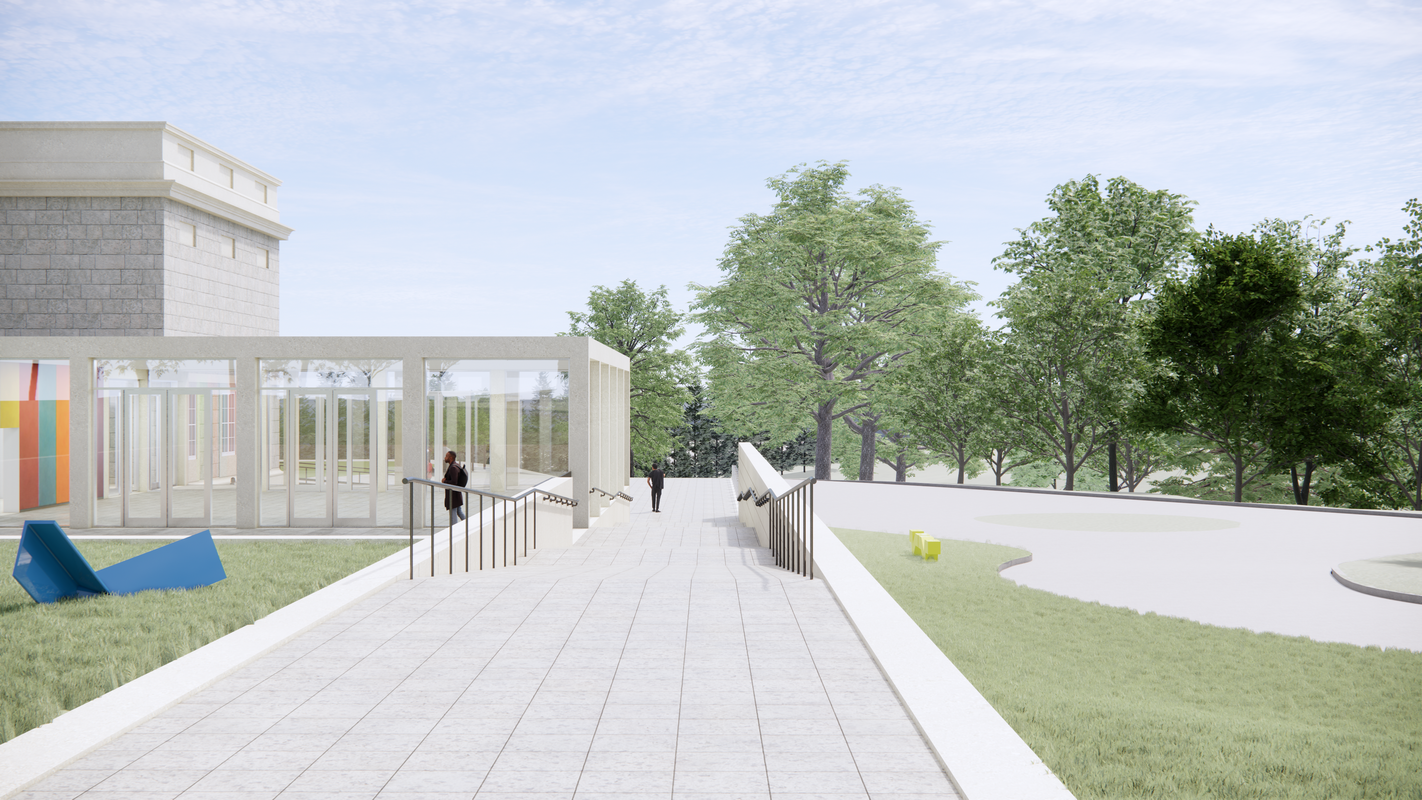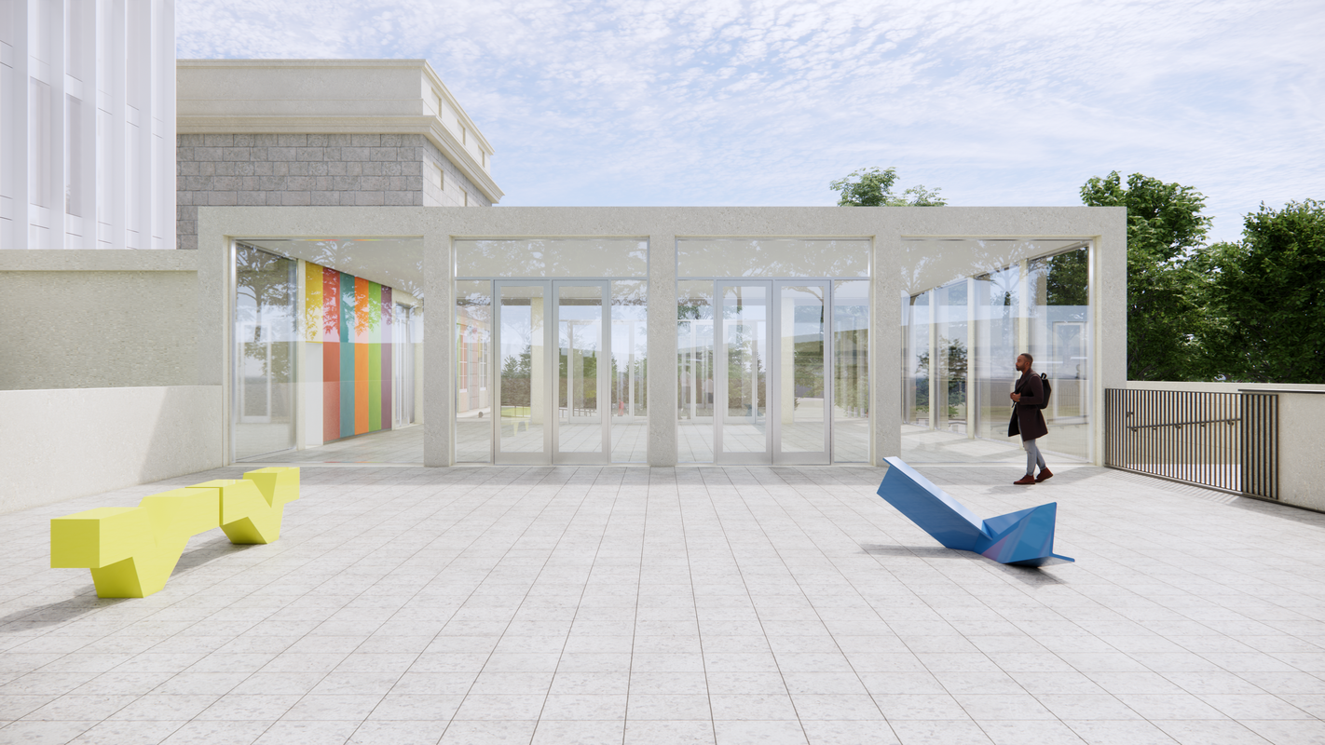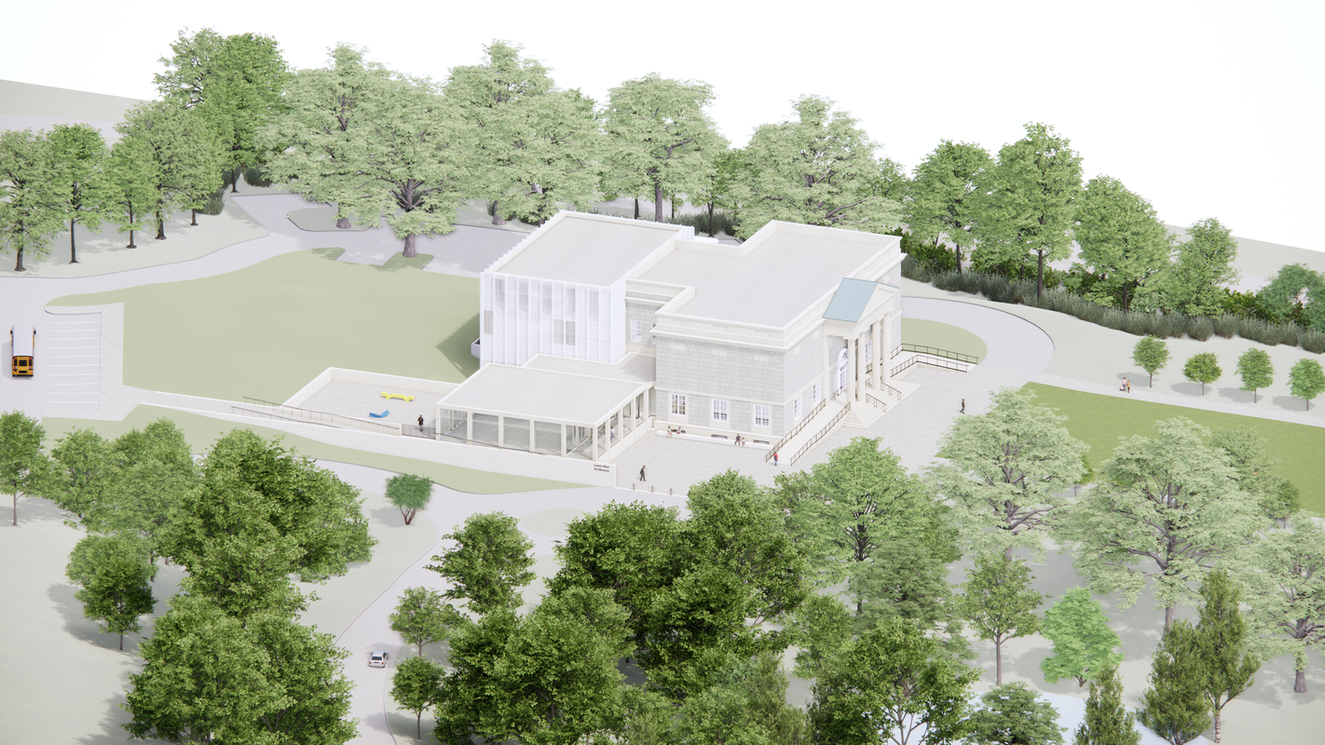
Lyman Allyn Art Museum and Park
ONGOING
LOCATION
CLIENT
The Lyman Allyn Art Museum commissioned ABA to develop a concept plan re-imagine their iconic Charles A. Platt designed museum. The project goals include making the museum more accessible to a broader public, increase programming opportunities and gallery space, and to recalibrate the relationship between the museum structure and its surrounding landscape.
ABA designed an addition to complement the historic building that would serve as a multi-purpose space for education, events, and the display of art. A new entry plaza will welcome the visitors in a more intuitive manner, and better connect the museum to the gardens. Other programs include a new sculpture terrace, an expanded education department, additional galleries, and a new floor for administration.
The concept plan is to be used to determine a project cost, a project schedule, and for fundraising.
As part of this project, Kent + Frost prepared a landscape master plan that assessed existing conditions of the 12-acre site, investigate opportunities for improvement, and make specific recommendations for implementation of the plan. The resulting Lyman Allyn Park Master Plan is the culmination of research, collaboration, community input, and creativity. It lays the groundwork for an inspiring and inclusive space dedicated to art, landscape stewardship, and community.
ABA, Kent + Frost and GMS Structural Engineers are currently collaborating on this ongoing project. Phase 1 Construction for an accessible entrance is scheduled to commence in June 2024.
