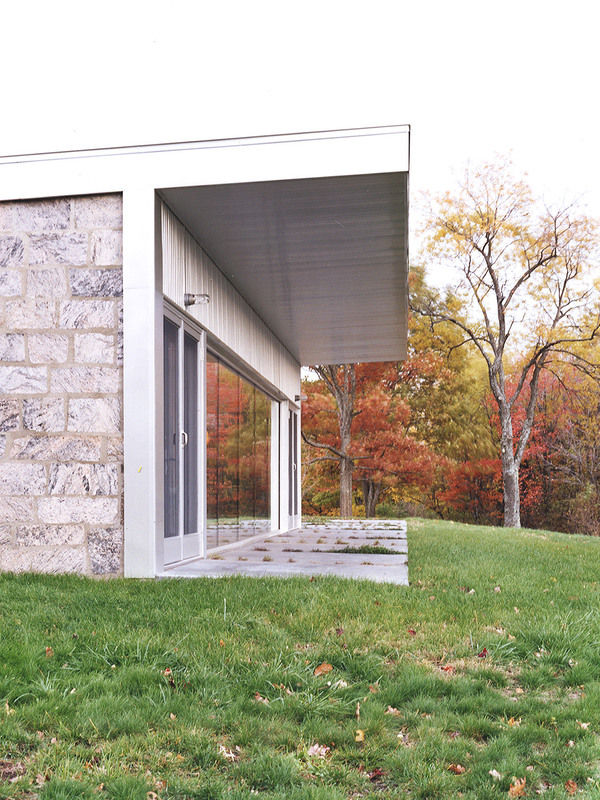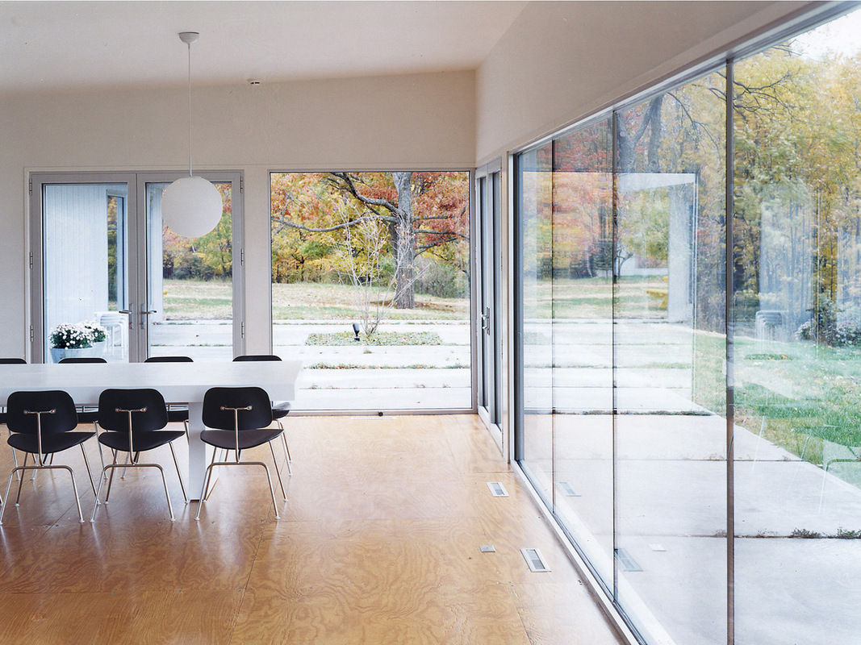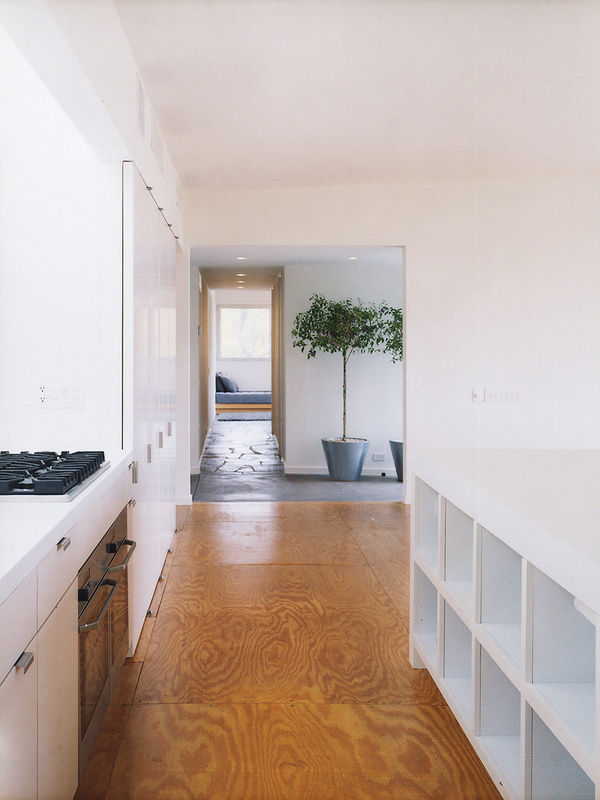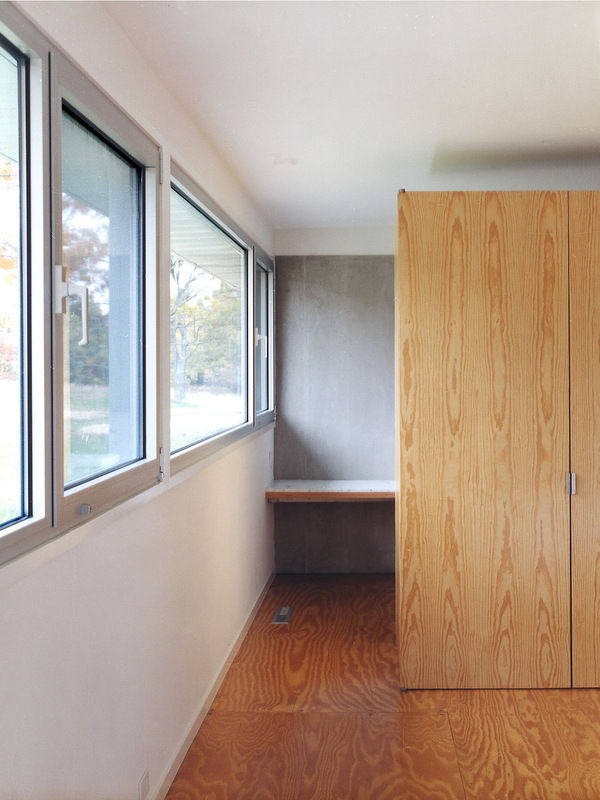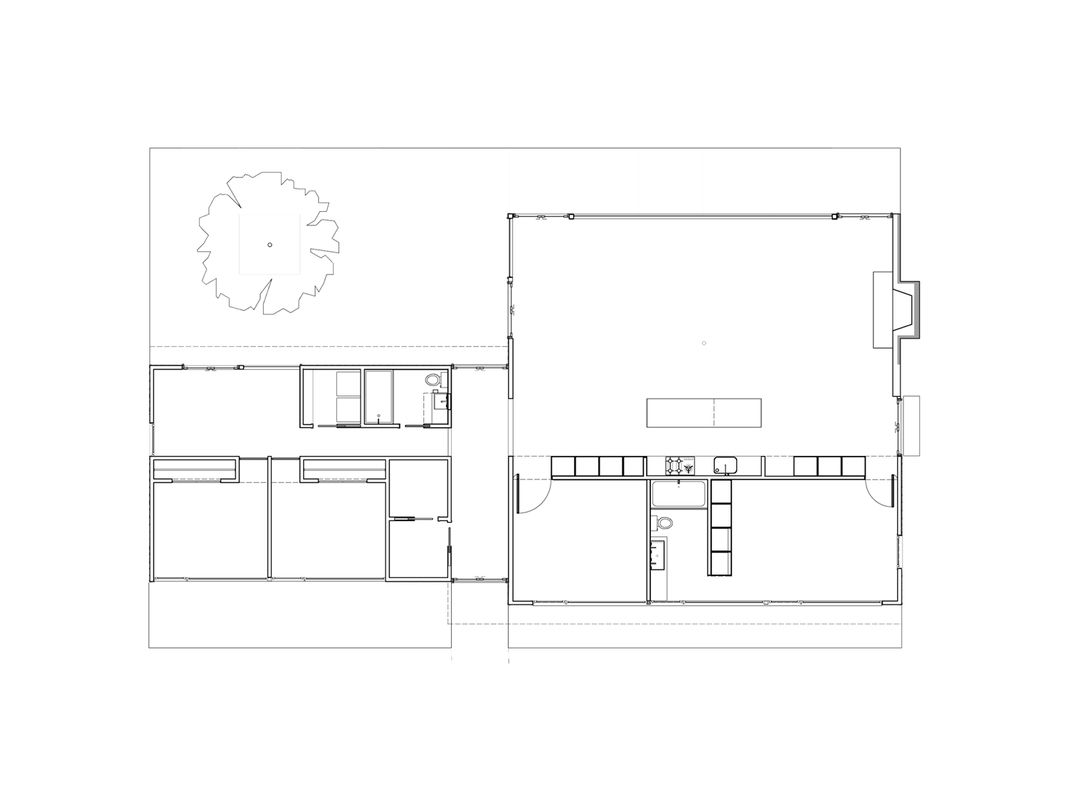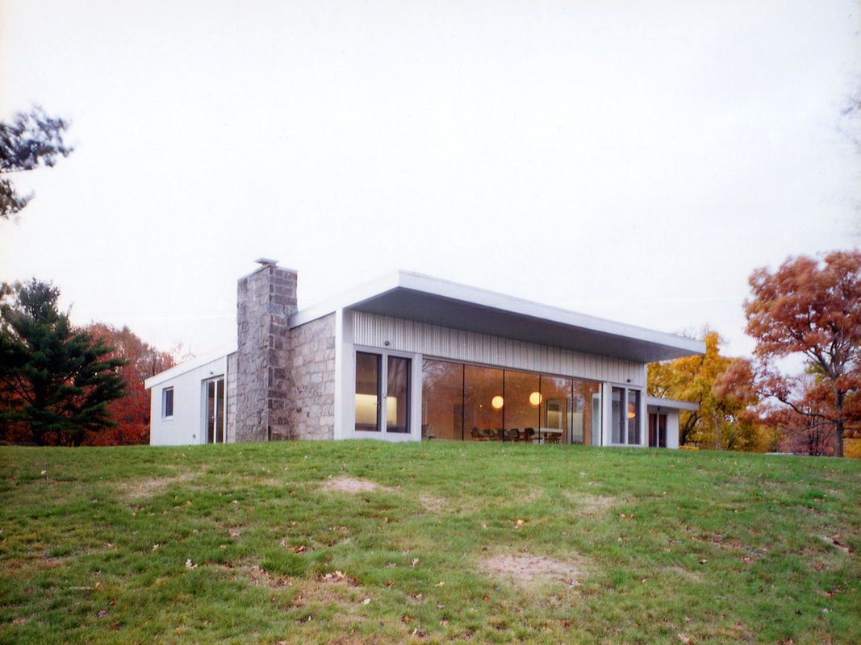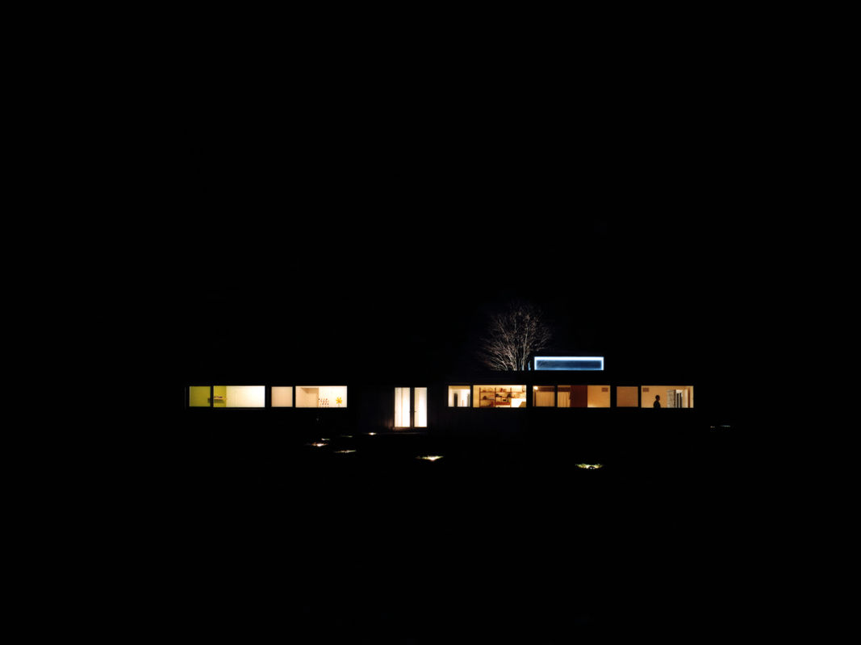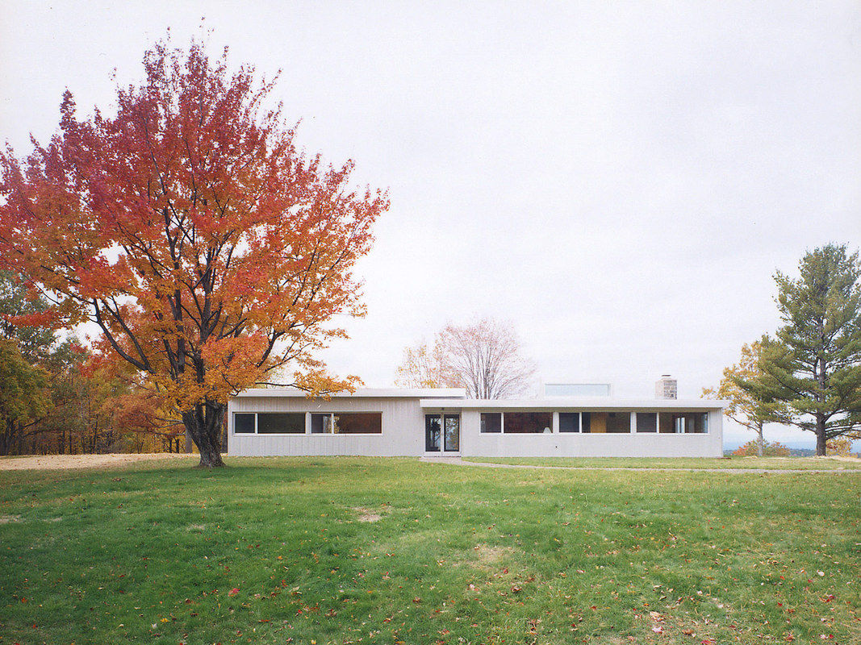
Aluminum House
LOCATION
COMPLETED
AREA
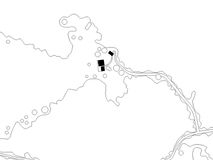
This weekend house is situated on a hilltop overlooking the Hudson River Valley. What was a claustrophobic ranch house and garage was pared down to be organized as two wings on either side of a breezeway. The main wing has a large open space for living, dining and kitchen facing the hills beyond the valley, with a master and guest suite.The smaller wing has a den, two bedrooms and discreet utility spaces. The public spaces open onto an exterior patio, which complete the rectangular inscription of the plan in the open landscape. Consideration of daylight, views of the landscape and cross-ventilation establish a strategy for openings in the walls and roof planes.
The framed building is sheathed in corrugated and flat panel aluminum. While the material may have initial associations with industrial standardization, it acts as both a foil and subtle mirror of the landscape, responding to the shifting light and colors of the site and sky, enhancing the building’s engagement with the site.
