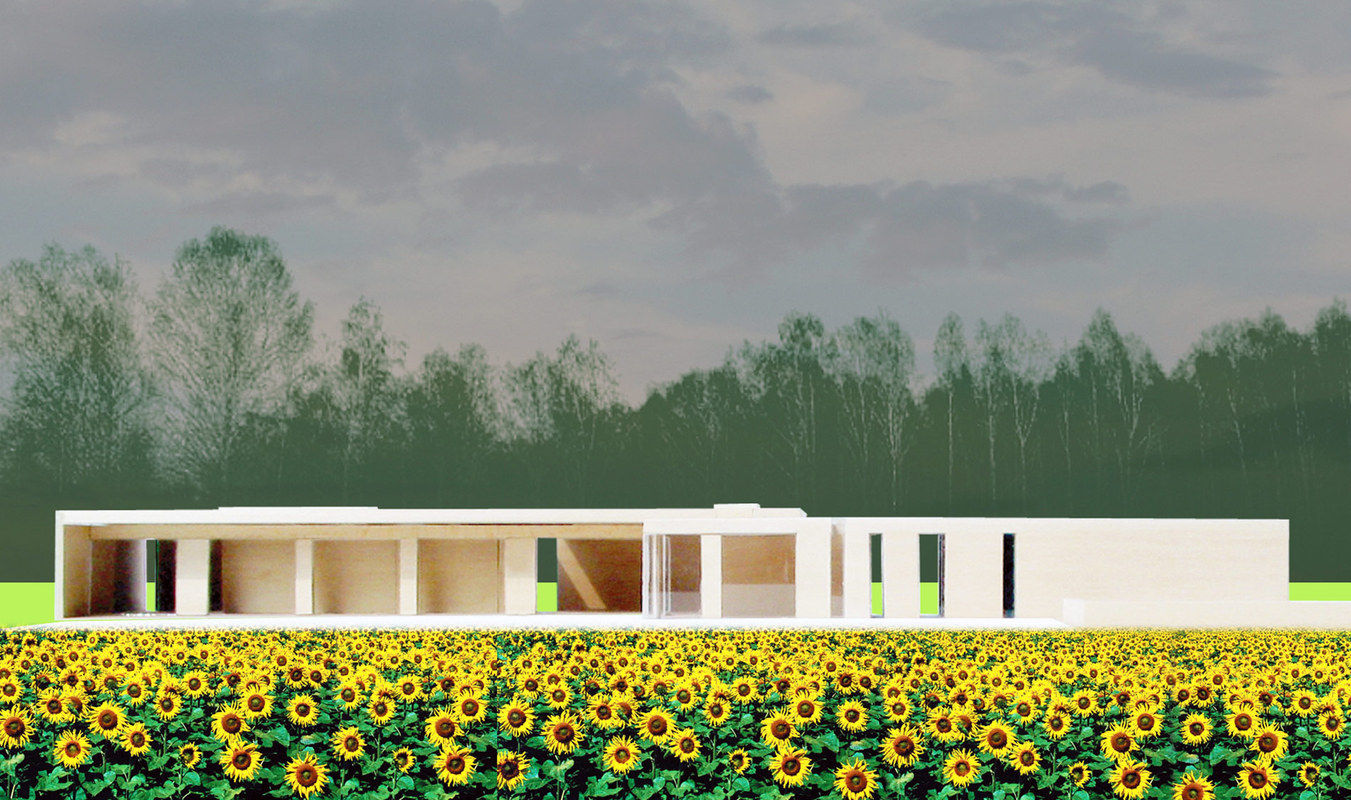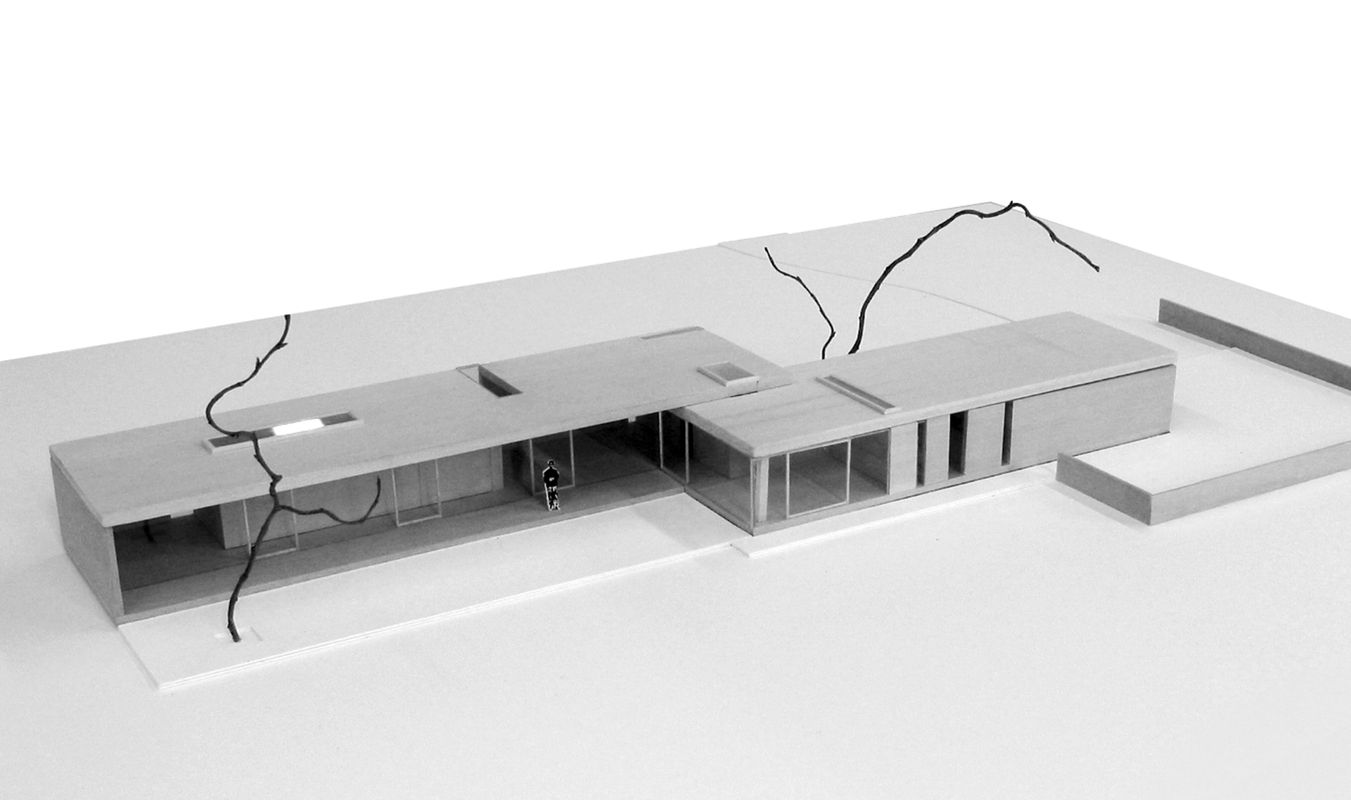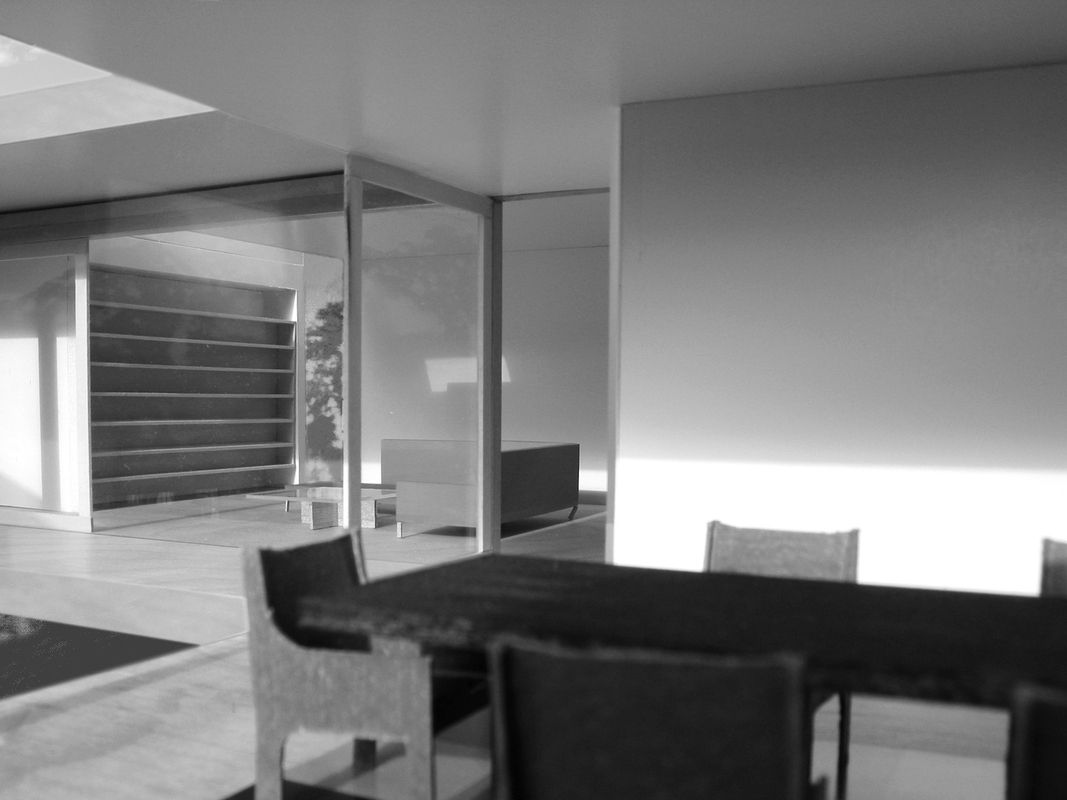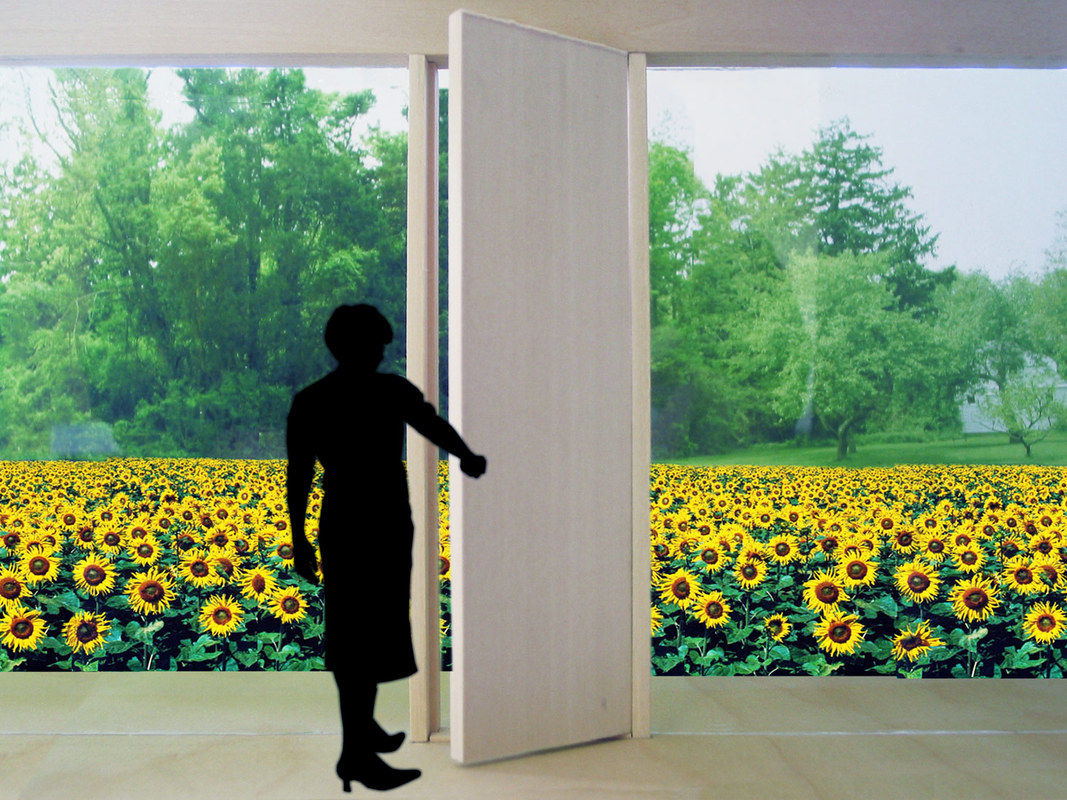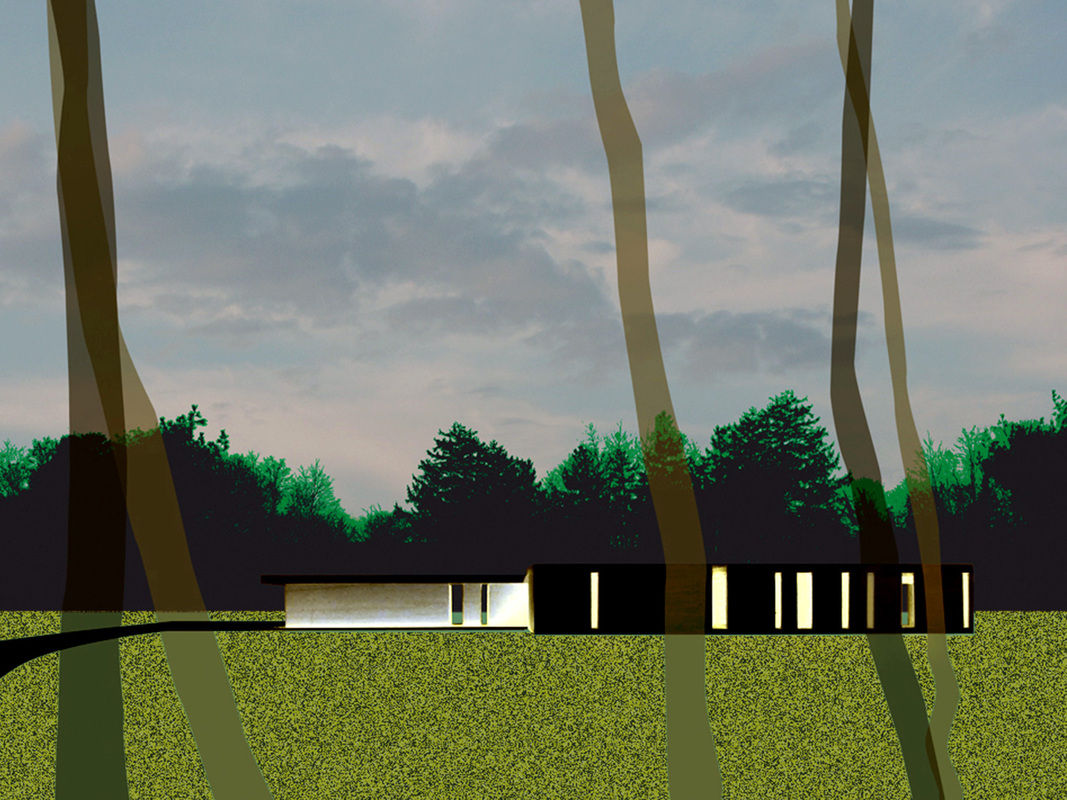
Long House
LOCATION
Bellport, NY
COMPLETED
2004
AREA
2,500 sq ft
This 2,500 square foot wood framed single story home was designed for a deep flat wooded site that is bounded by a tidal creek. The house is organized around a linear porch, which runs the full length of the building. The porch mediates between the street and the house at the south half of the house, and between the house and the rear garden at the north of the house.
The plan of the house responds to a wish for privacy from the street and neighbors, while maintaining an open and seamless relationship with the immediate surroundings. Concerns for views, daylighting, and cross ventilation have impacted the overall house geometry, as well as the placement and configuration of operable and fixed glazing. The flat roof was to be planted.
