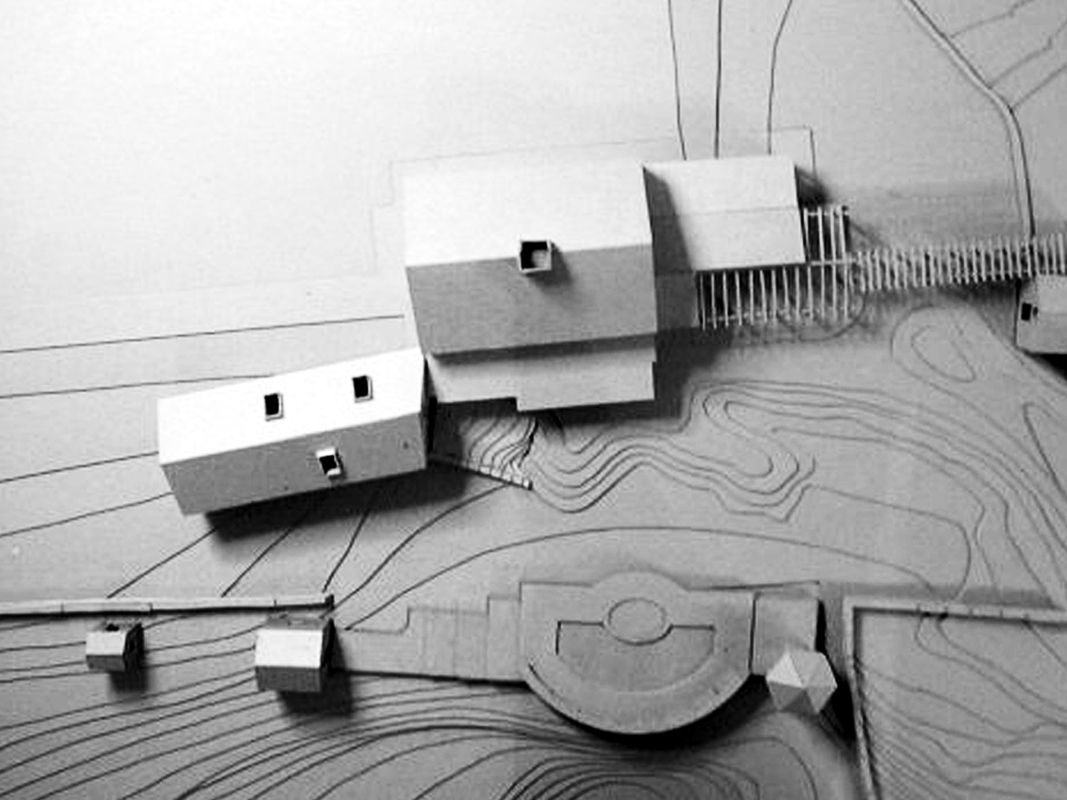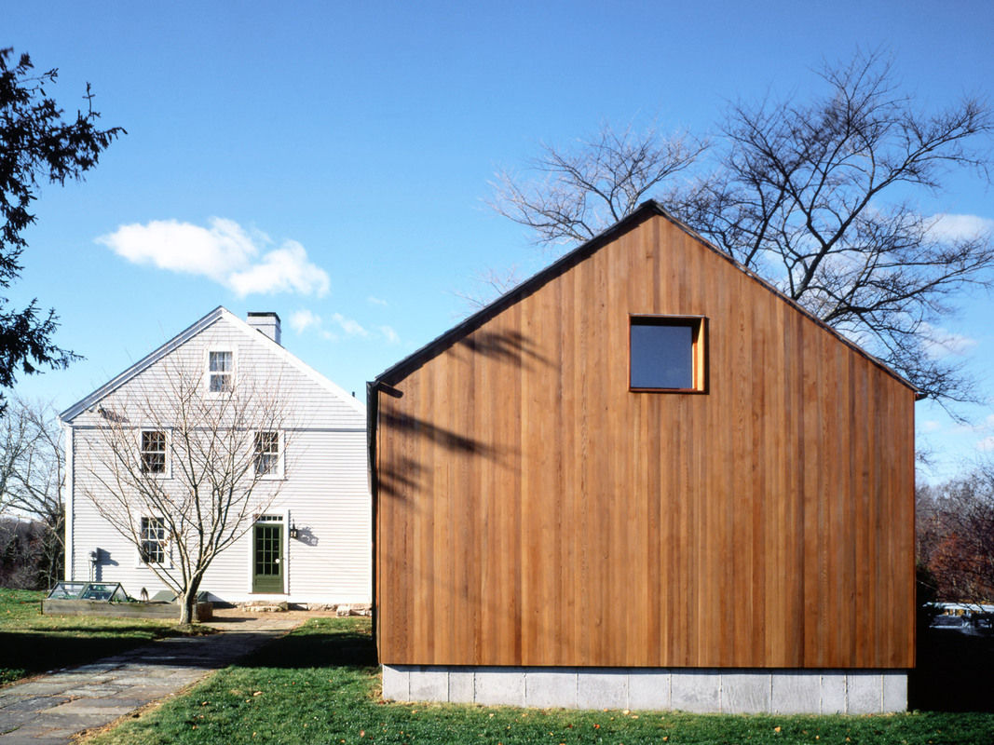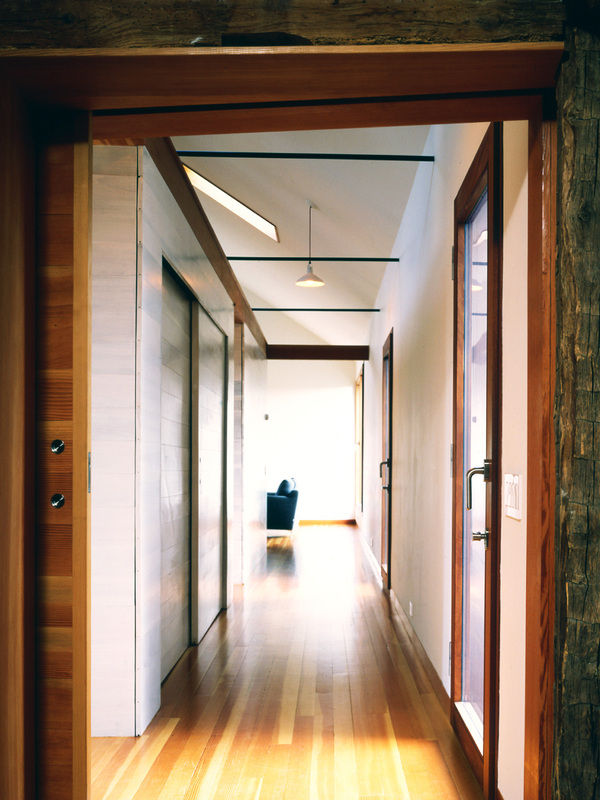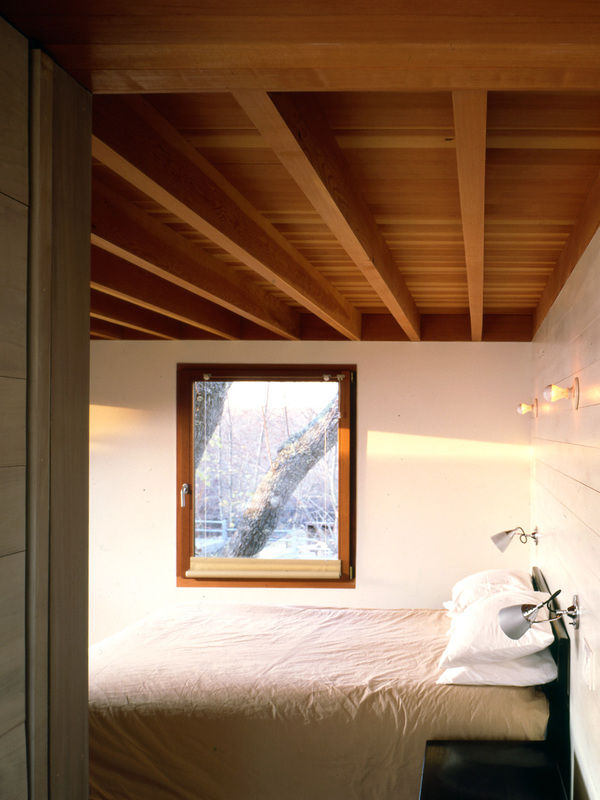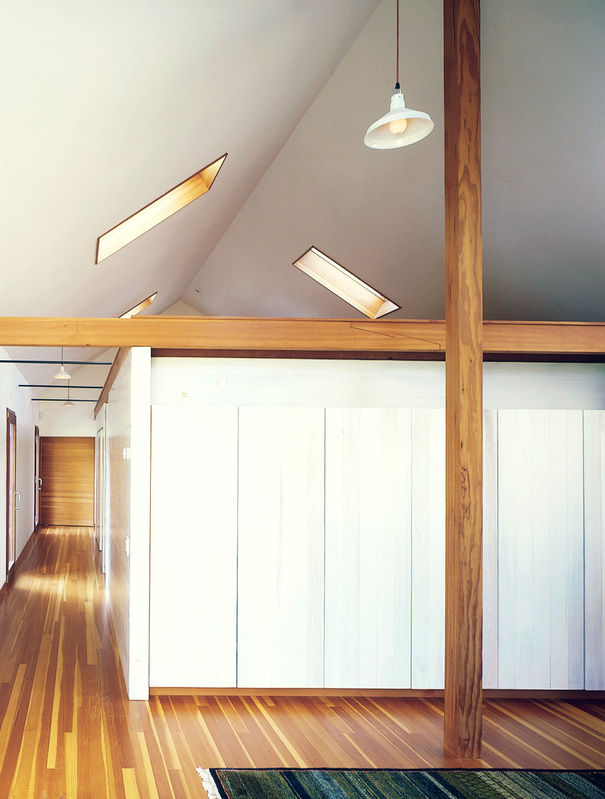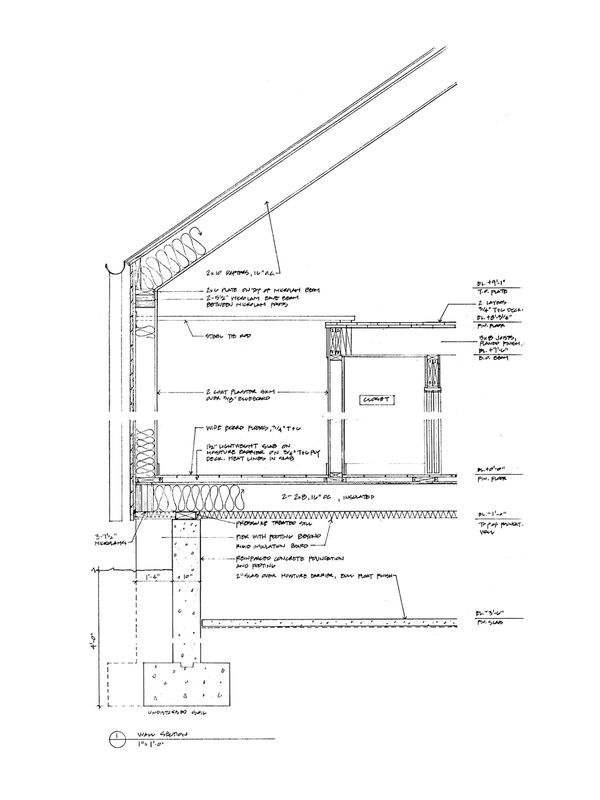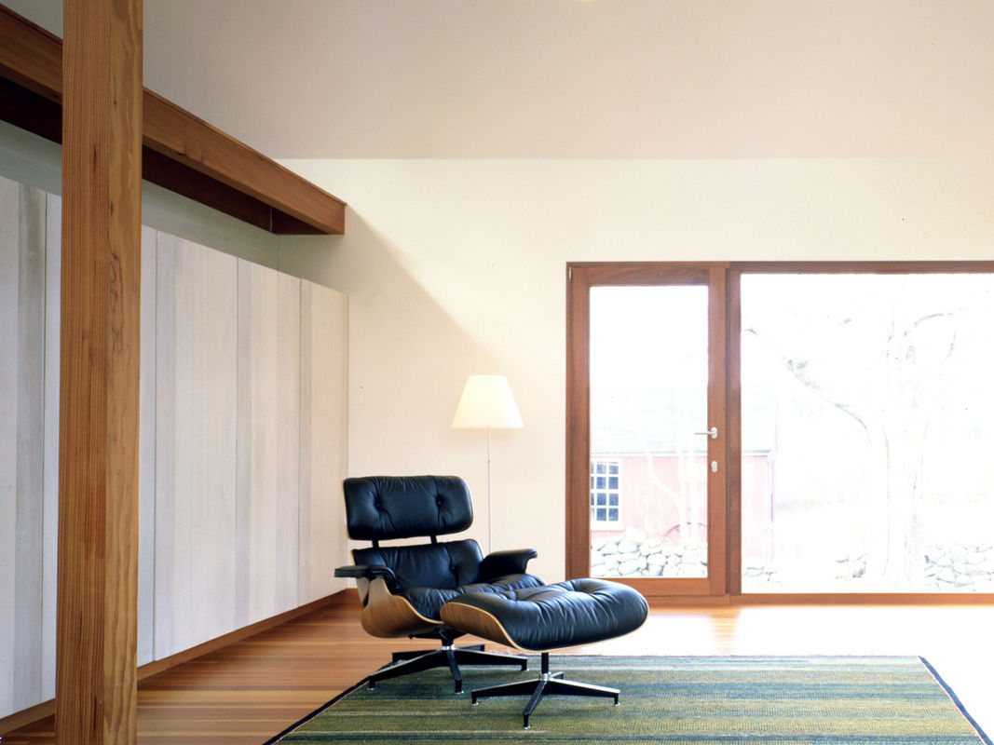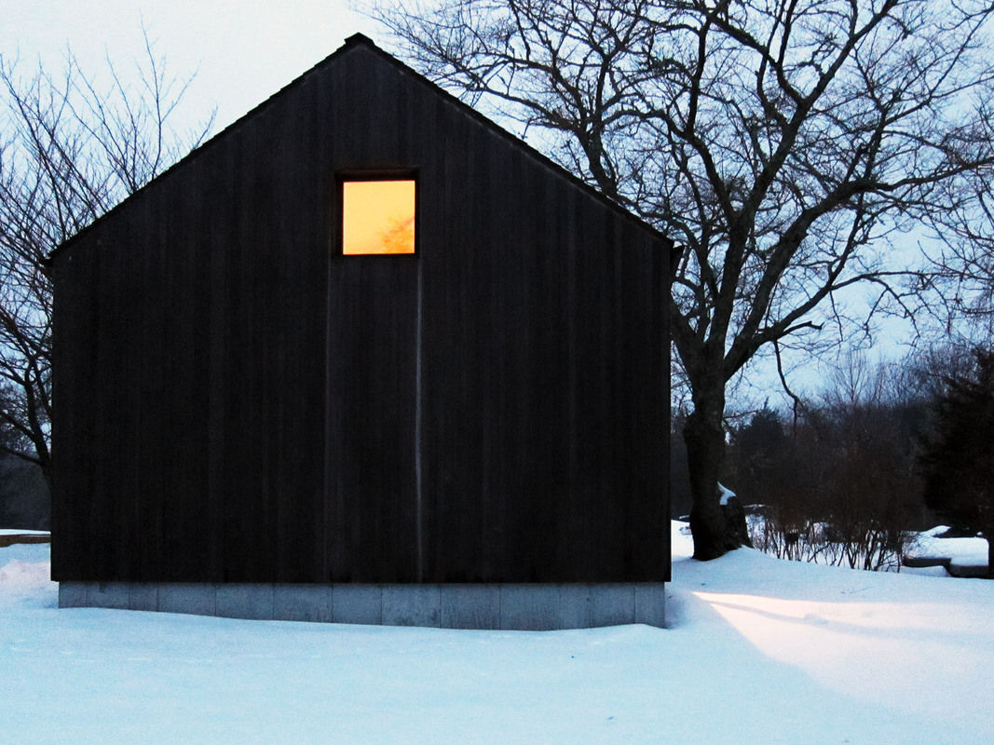
Wood House
LOCATION
COMPLETED
AREA
This project is an addition to an eighteenth century post and beam farmhouse. The brief was to create a handicapped accessible bedroom, bathroom and study en suite with the original colonial house. Our goal was to create an autonomous building that enhanced the farmhouse without losing or distorting the scale and nature of the original building.
The addition becomes one of a series of wood framed buildings that are strung along a crescent shaped granite outcropping, on either side of the original structure. The planning is a response to interior and exterior movement patterns and the topography of the site. Fenestration was positioned to frame distinct and varied views of the landscapes and gardens.
The interior is finished in Douglas fir and plaster. The exterior is sided in flush tongue and groove boards, and roof clad in lapped cedar shakes.
