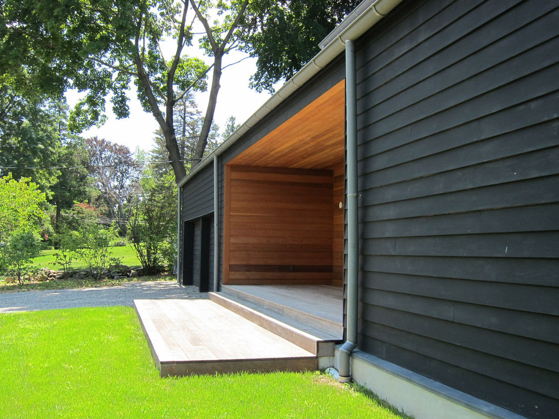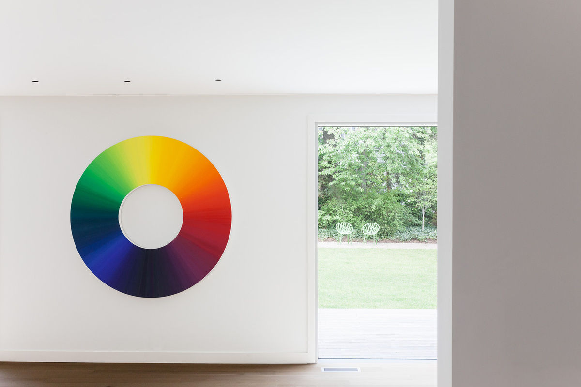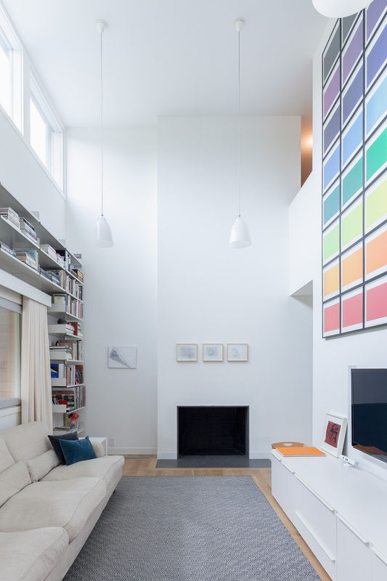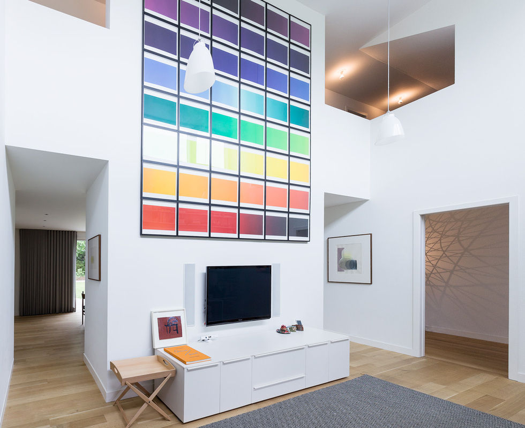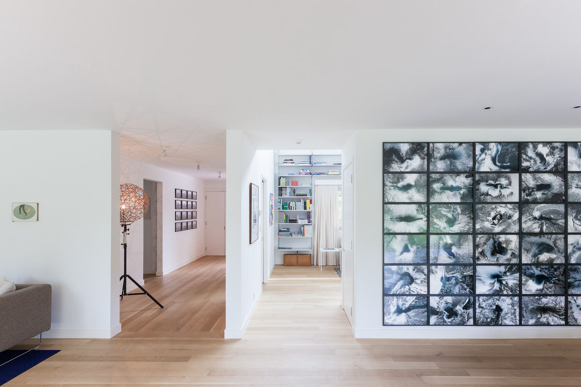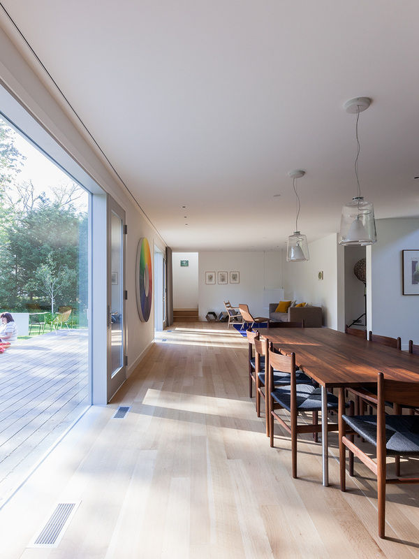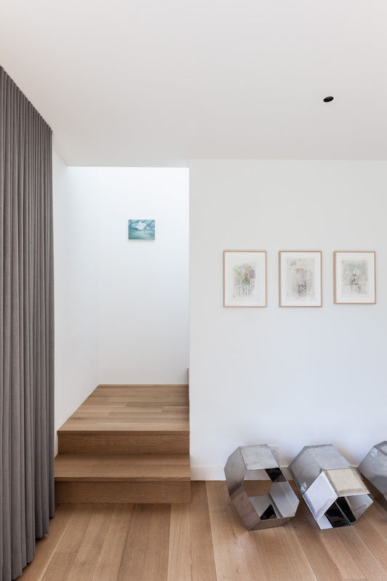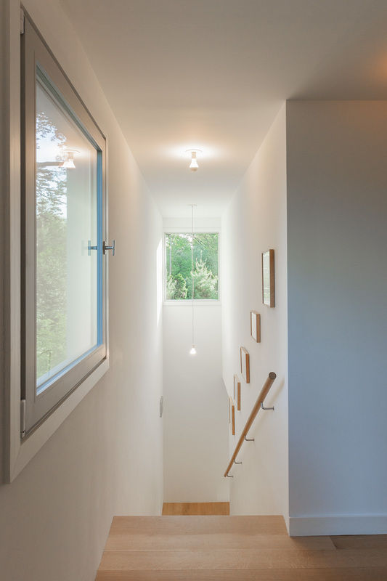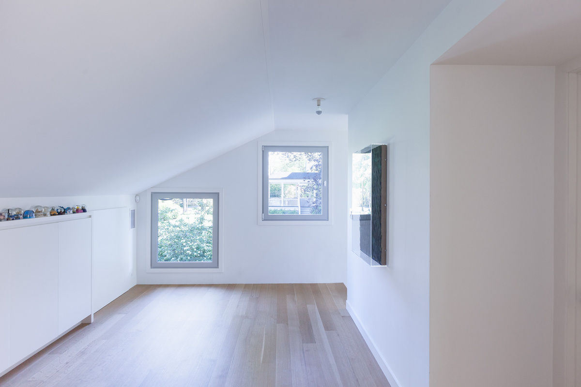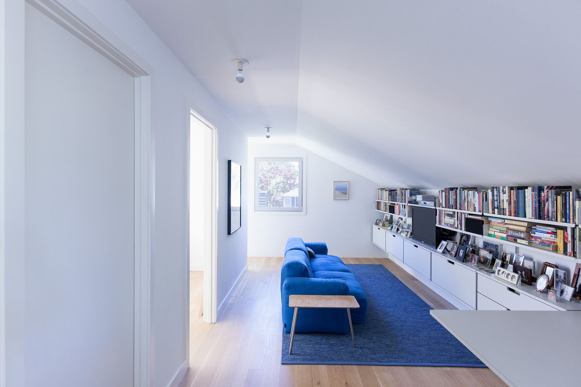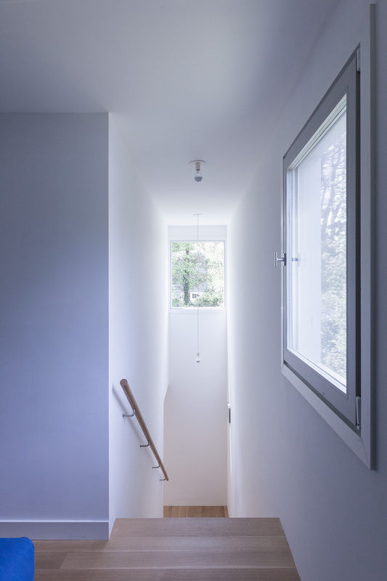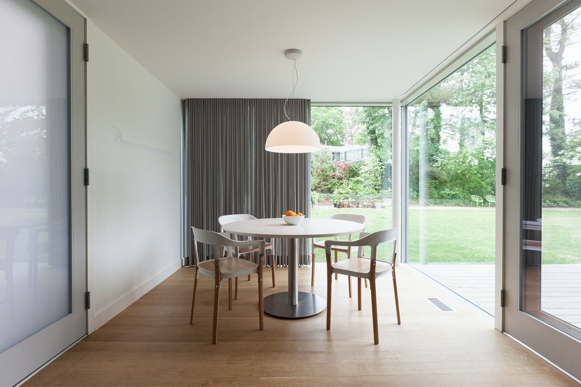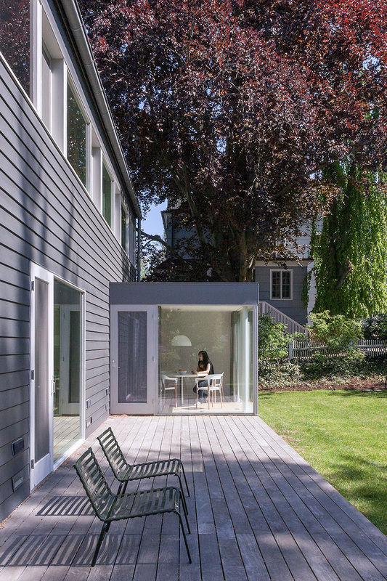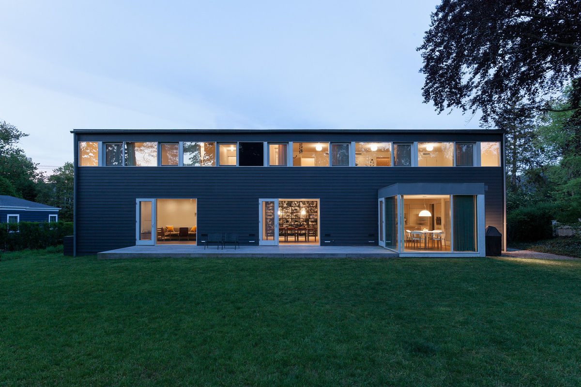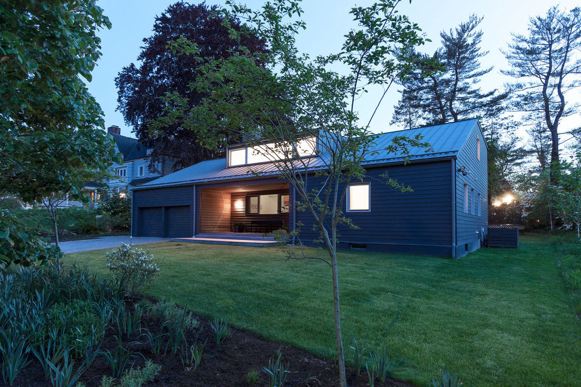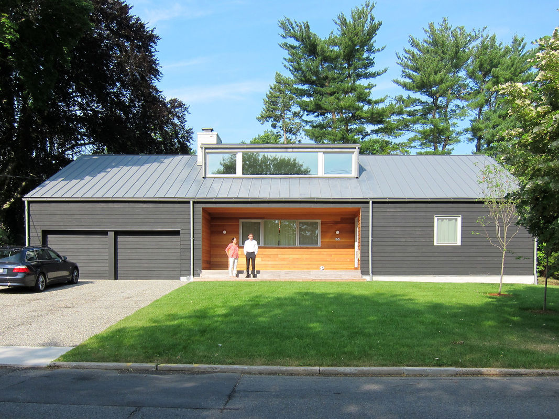
Larchmont House
LOCATION
COMPLETED
AREA
AWARDS
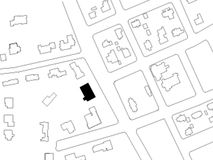
A couple with a growing family and expanding contemporary art collection asked us to make a home fit for all, out of a one story ranch house that they recently purchased. While the house was without character or spatial interest, the lot and neighborhood were lovely. Zoning restrictions and a need to maximize the budget led us to pursue a strategy of working with the footprint of the existing house. A second floor was added under a partially raised roof and the footprint was both reduced and expanded, resulting in open, varied, and ordered spaces.
A re-imagining of the suburban lot was critical to our approach, resulting in a fully usable property while knitting interior and exterior together. We are currently designing an addition to the house as the family and their collection has continued to grow.
