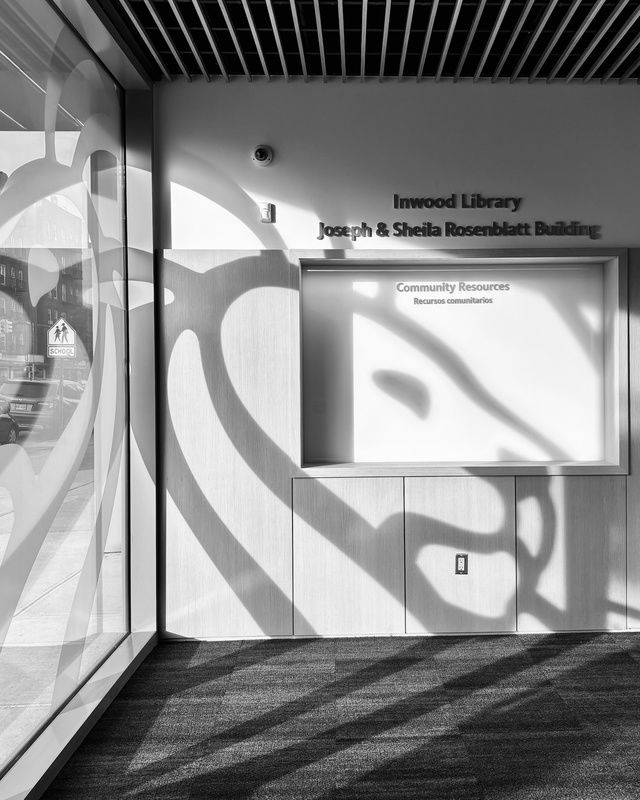
Inwood Library
LOCATION
COMPLETED
CLIENT
AREA
AWARDS
Inwood is the northernmost community in Manhattan. It is a heterogeneous neighborhood that is approximately two-thirds Latino. The local branch library was outdated and insufficient for providing for the full range of library services and spaces for its community.
The new branch will be part of a broader project by New York City Housing Preservation and Development (HPD), in partnership with The New York Public Library, to create affordable housing and other amenities. Through an open design competition we were selected, in collaboration with Fogarty Finger Architecture, to design a new public library, 175 affordable apartments, pre-Kindergarten, and Activity, Culture Training (ACTS) Center for the neighborhood.
Andrew Berman Architect has designed the new 20,000 sq ft public library for The New York Public Library. The library will face out on Broadway, and present itself as a large, open, interior public square for the neighborhood. The library will have a wide range of areas on two levels for seating, study, and collaborative working. There will be areas for teens, children, instruction space, and a community room. Spaces are configured to be accessible and flexible.
The spaces will be full of natural light from the north facing double height street facade, and from a long skylight that will illuminate the upper and lower levels. Wood, concrete, and terrazzo are used together to create a warm, natural, and robust environment.
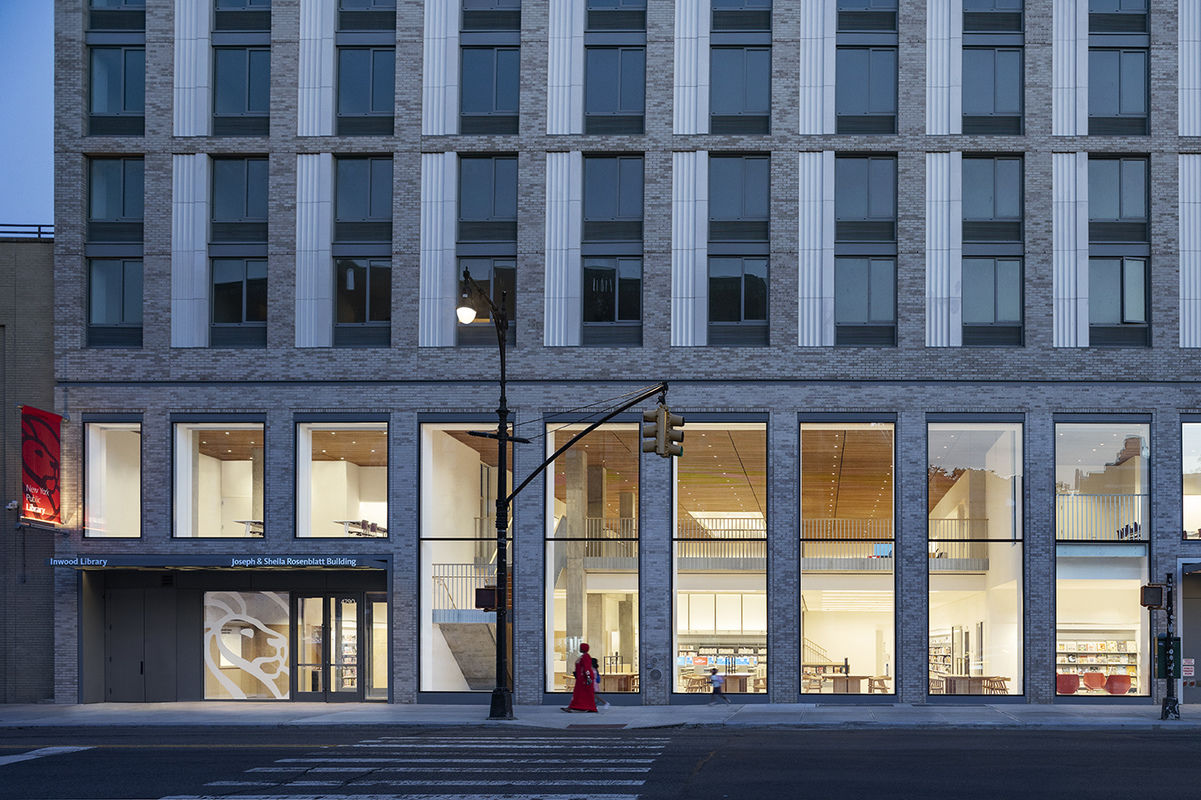







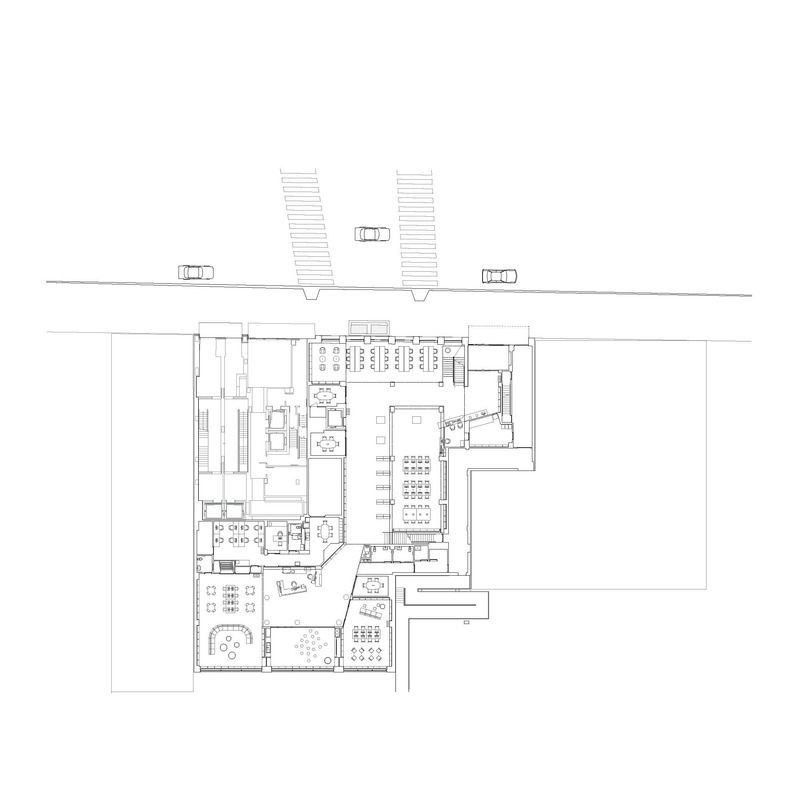
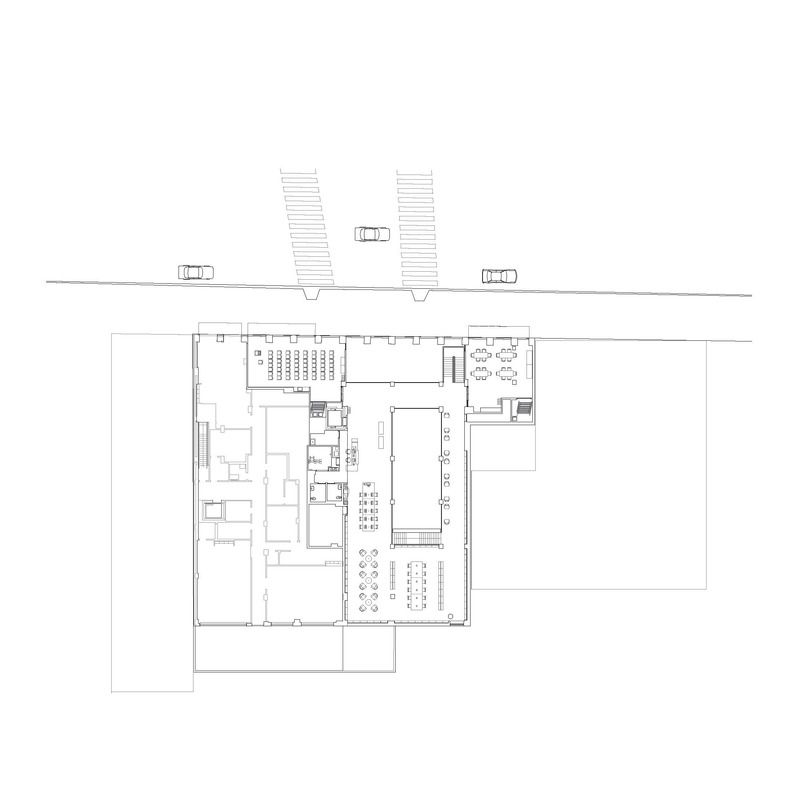
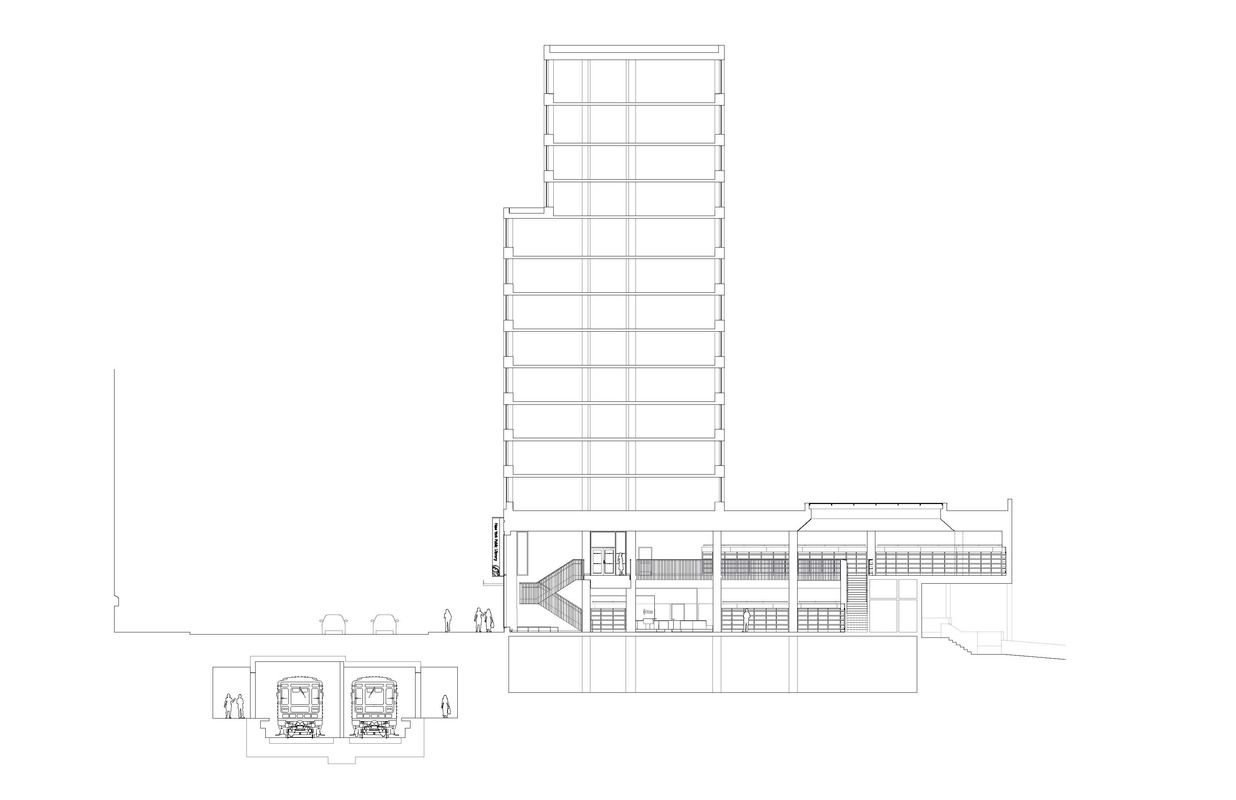




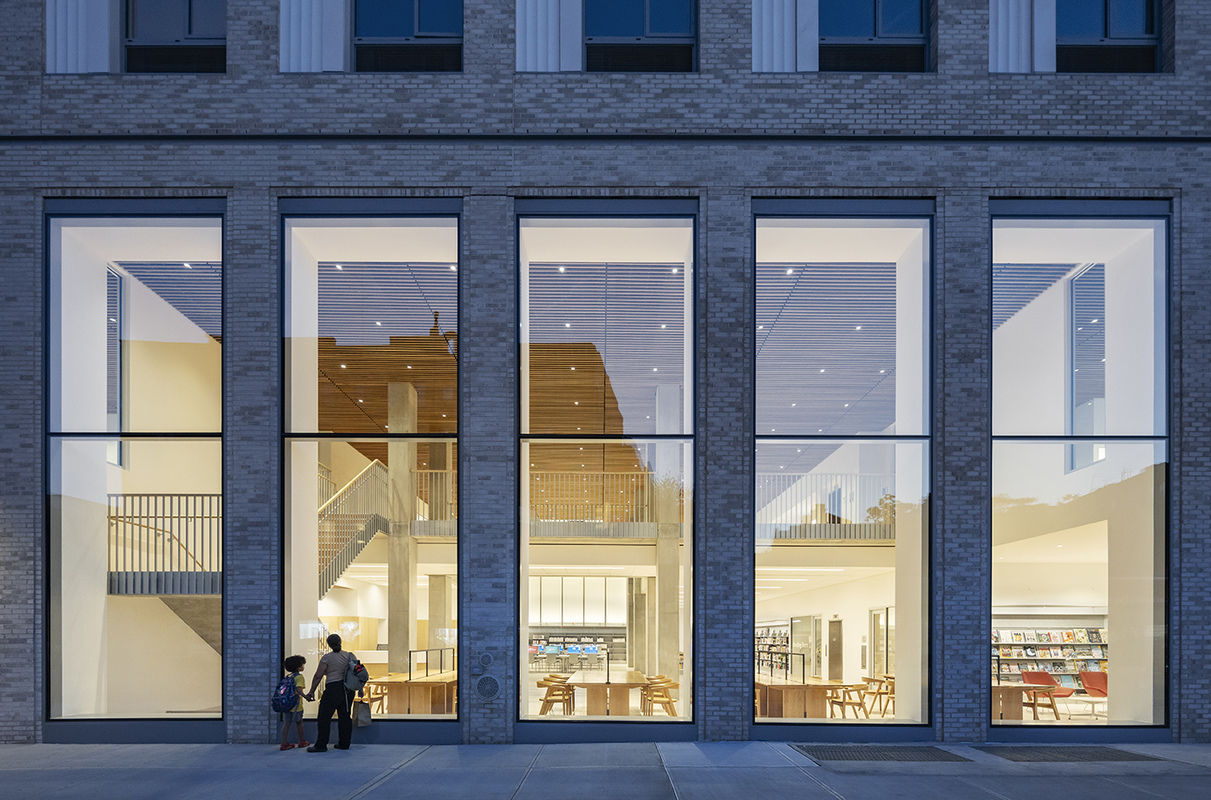
Related projects
Washington Heights Young Adult Education Center Washington Heights Children's Reading Room Princeton Public Library Van Cortlandt Branch Library Stapleton Library Skokie Public LibraryPress
"Neighbors Fight Affordable Housing, but Need Libraries. Can't We Make a Deal?" New York Times, June 2024. (Inwood Public Library)
PHOTOGRAPHY
Michael Moran