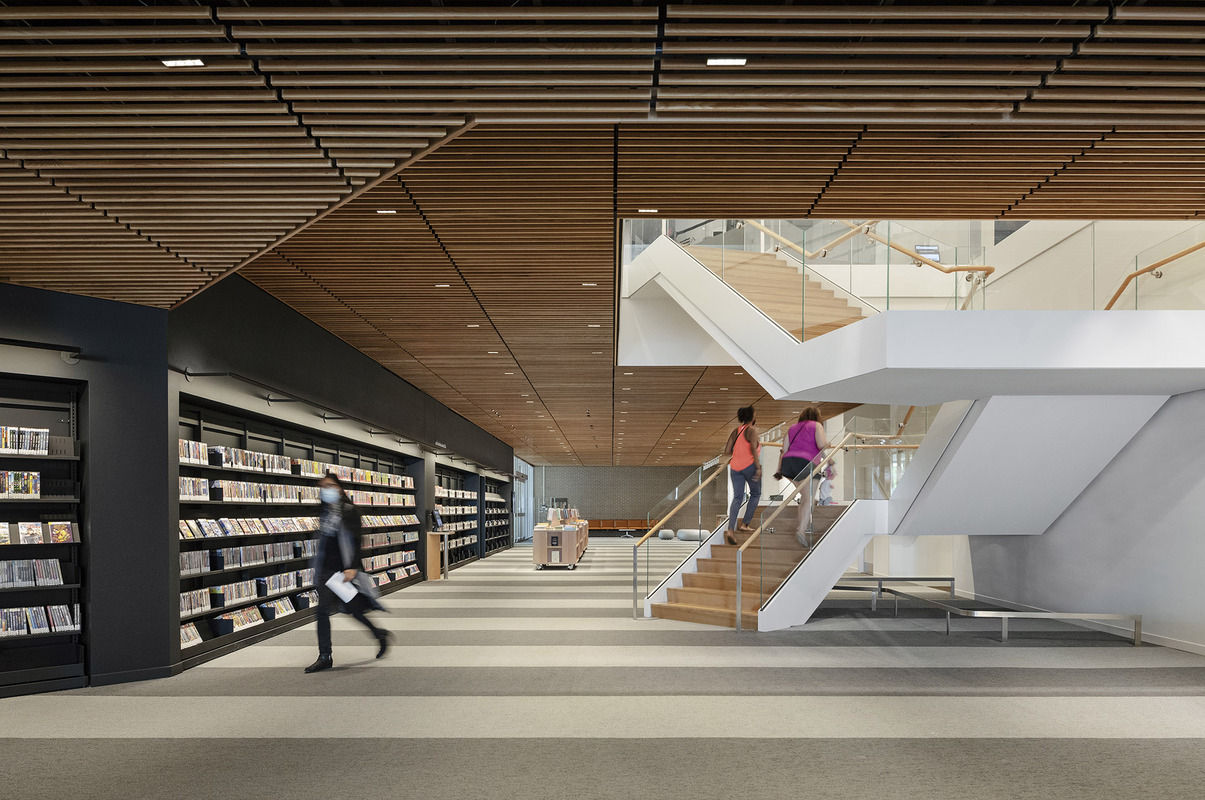
Skokie Public Library
LOCATION
COMPLETED
AREA

The Skokie Public Library is a dynamic library that brings a wide range of services and resources to its diverse and engaged community. The 125,000 sf library was built in three phases beginning in 1960 and ending in 2003. The accretion of each addition, and the changing needs of the library and community over time, had resulted in an inefficient and tangled series of spaces.
We were enlisted to develop a masterplan to envision a new Skokie Public Library. We worked closely with library leadership, staff, the Board, and the community to develop a fine grain understanding of the needs, desires, operations and maintenance of the library.
We reorganized the plan and circulation of the library to create a welcoming and easy to navigate experience. The collection was re-presented and integrated into the architecture to make it attractive and accessible. A wide range of spaces and rooms were created to allow for reading, relaxing, collaborating and various programming for all ages. Three exterior courtyards were redesigned and integrated into the daily life of the library. Without adding area, we were able to add space, light, and views to allow for a completely re-imagined library experience.
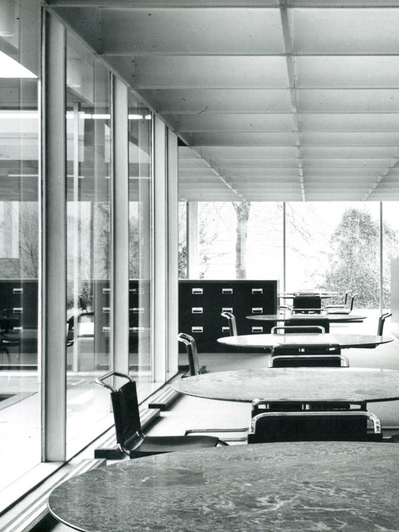
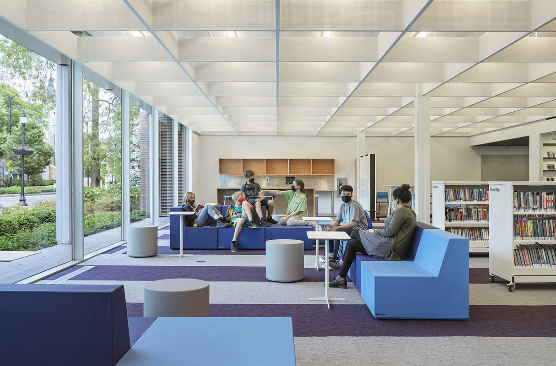
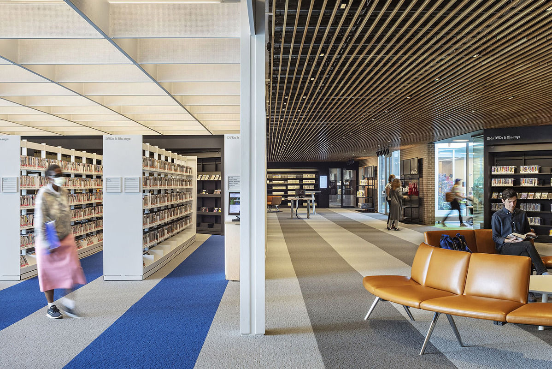
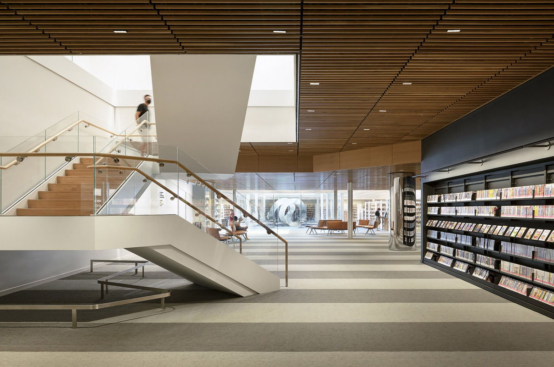

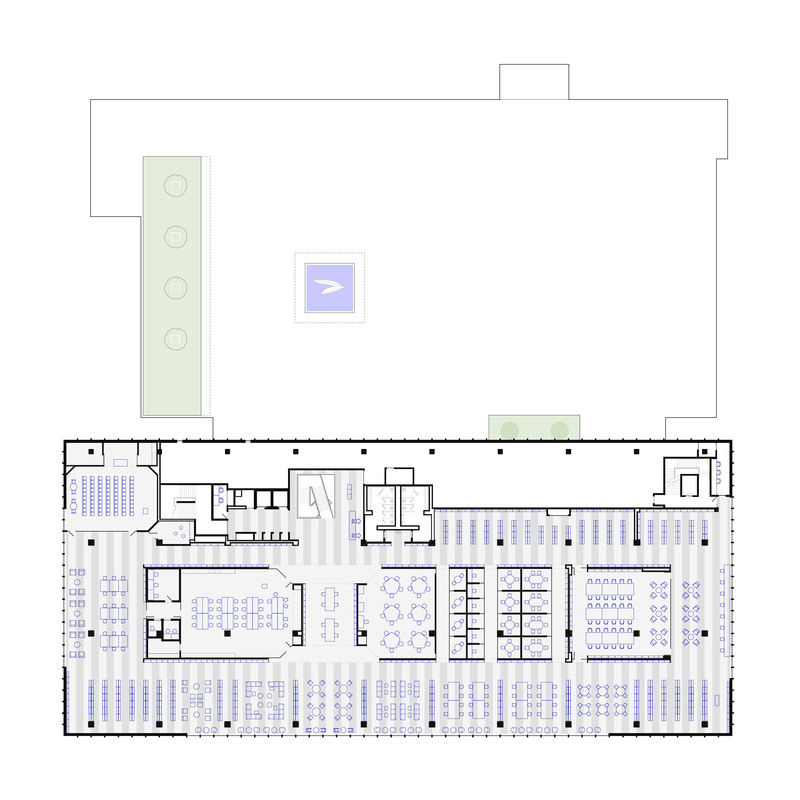
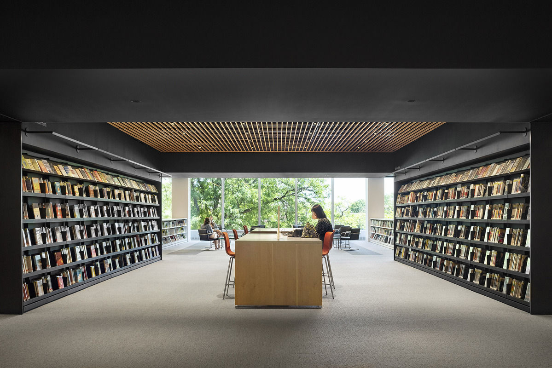
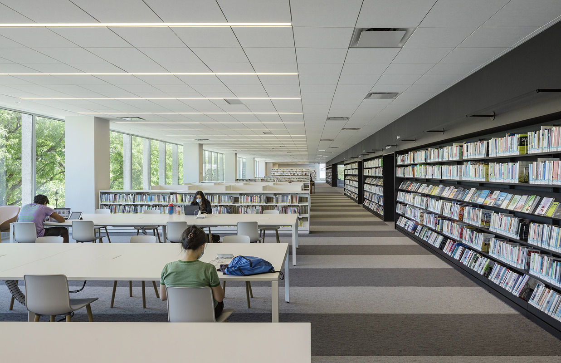
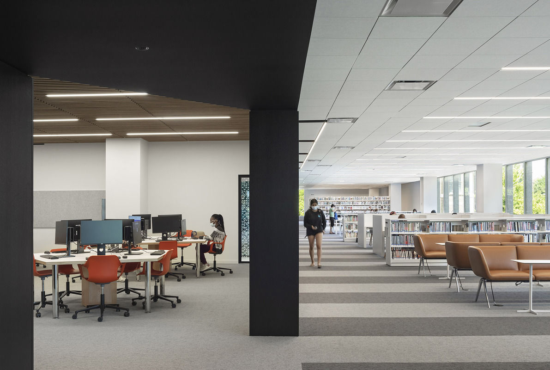
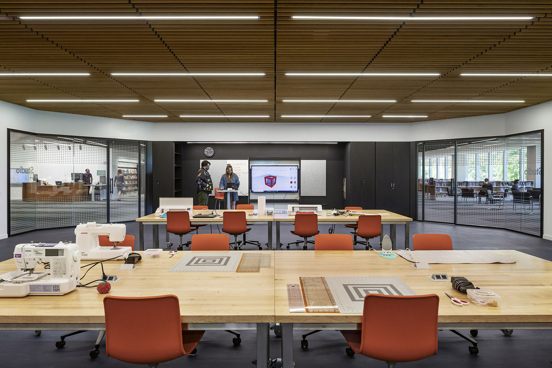
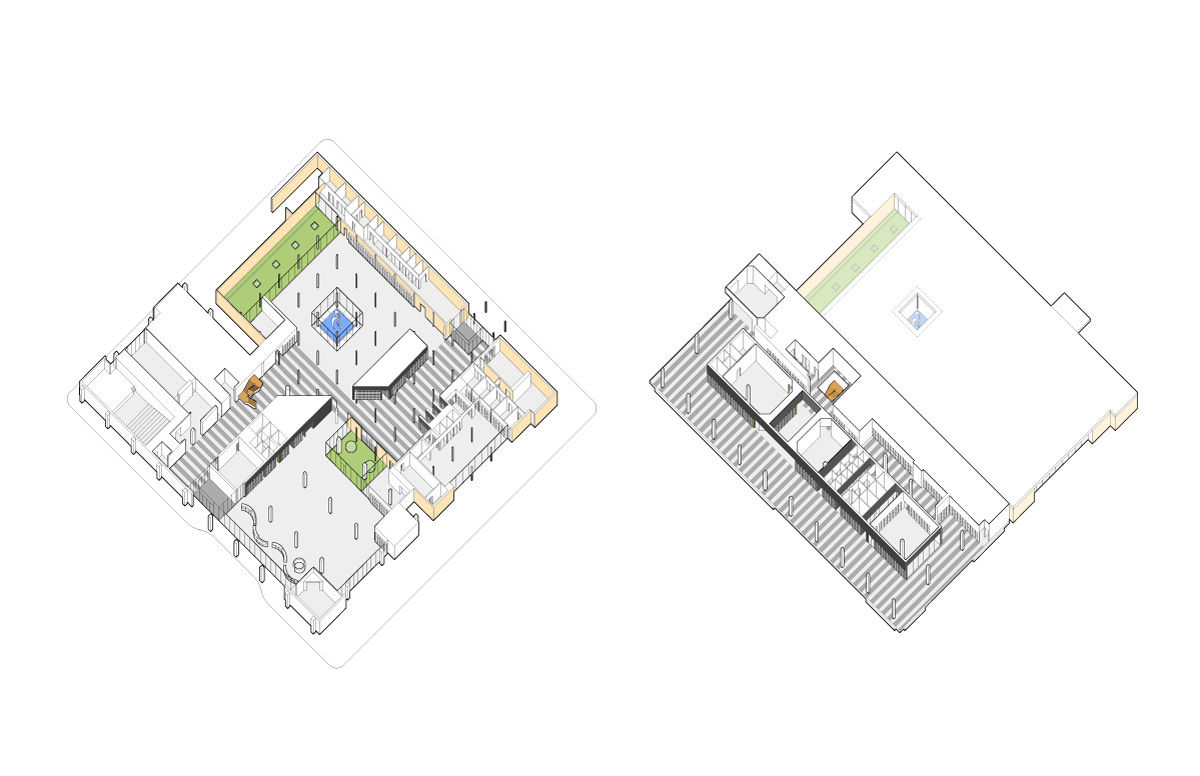
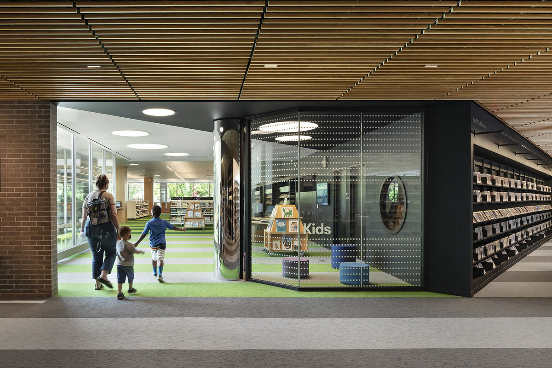
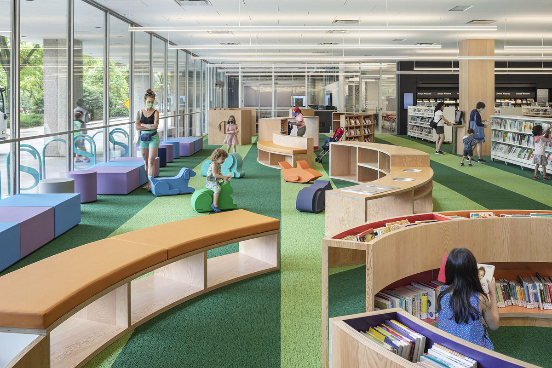
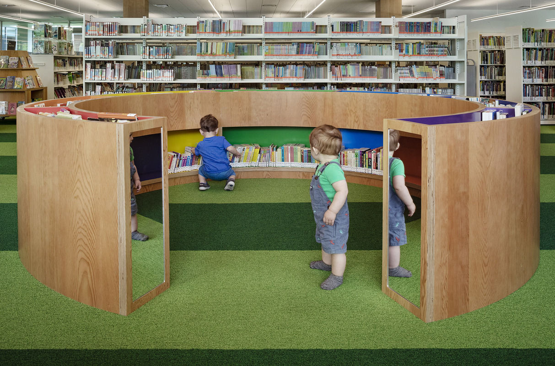
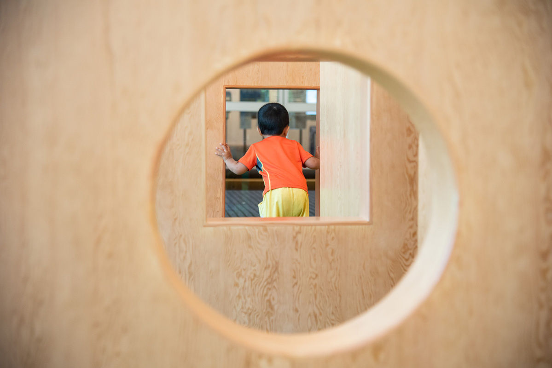
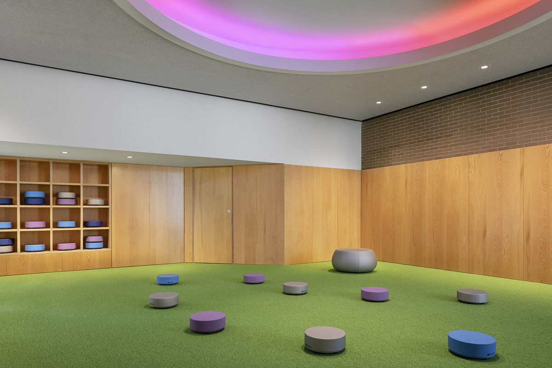
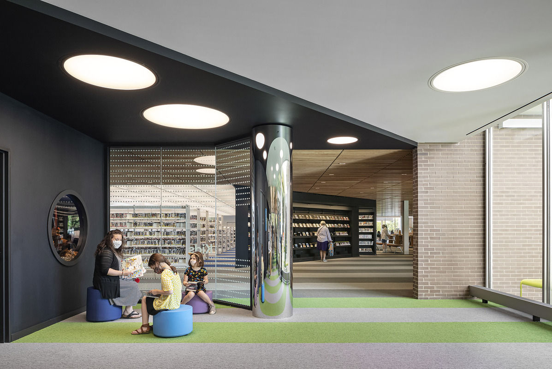
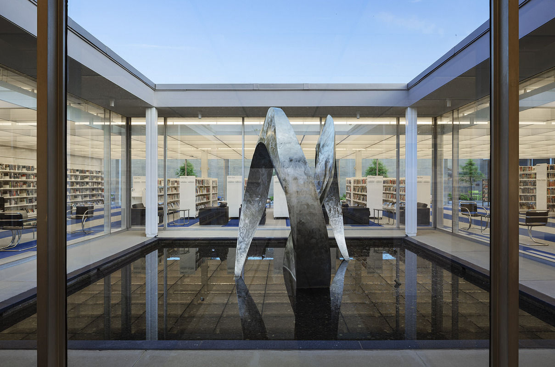
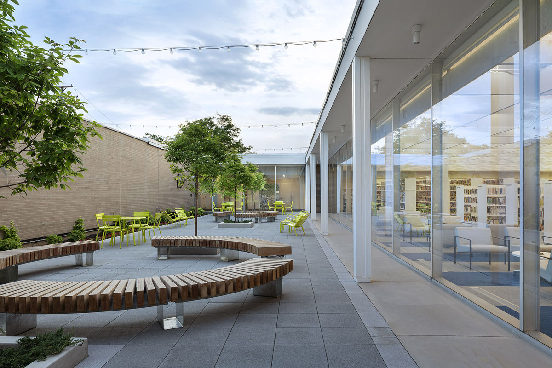
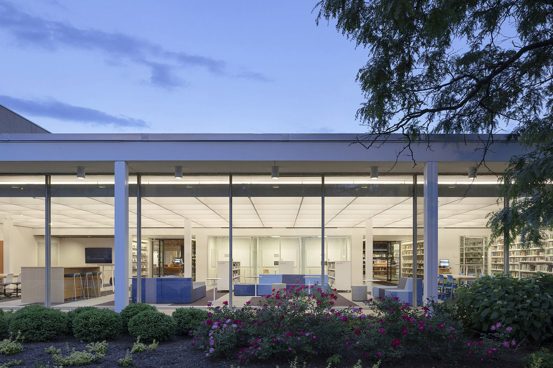
Related projects
Re-Envisioning Branch Libraries Design Study Washington Heights Young Adult Education Center Washington Heights Children's Reading Room Princeton Public Library Van Cortlandt Branch Library Stapleton Library Inwood LibraryPHOTOGRAPHY
Michael Moran,
Meghan White