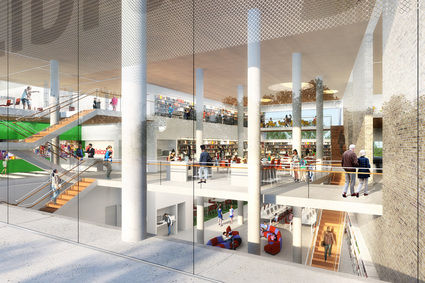Andrew Berman Architect has been selected in collaboration with Fogarty Finger Architecture to design a new public library, 175 affordable apartments, pre-Kindergarten, and Activity, Culture Training (ACTS) Center in Inwood, NYC.
We are pleased to have the opportunity to work with the New York Public Library, HPD and the community of Inwood to design forward-thinking public spaces and resources. The new Inwood Public Library will weave together analogue and digital media and a wide variety of programming into a new civic destination that is open, accessible, and adaptable to the current and future needs of the community.
Andrew Berman Architect has designed the 20,000 square foot public library, flexible community center facility, and pre-Kindergarten Center to enliven the streetscape and to create complementary public amenities. The 175 units of affordable housing, designed by Fogarty Finger, will be located above the civic spaces, and will provide high quality and much needed residential units for the neighborhood. We look forward to working closely with Fogarty Finger to further develop a coherent and elegant new multi-use building that respects the scale and texture of the community, and provides open, accessible, and dignified civic spaces for all ages.
