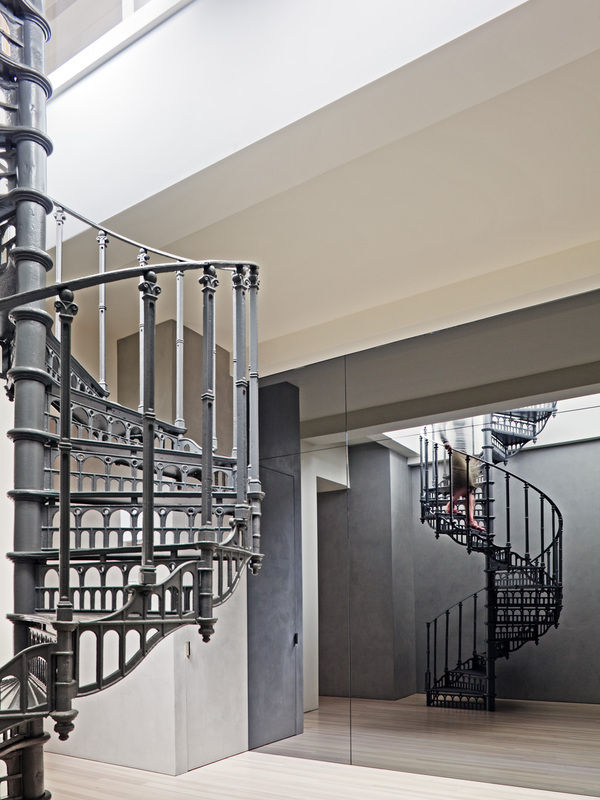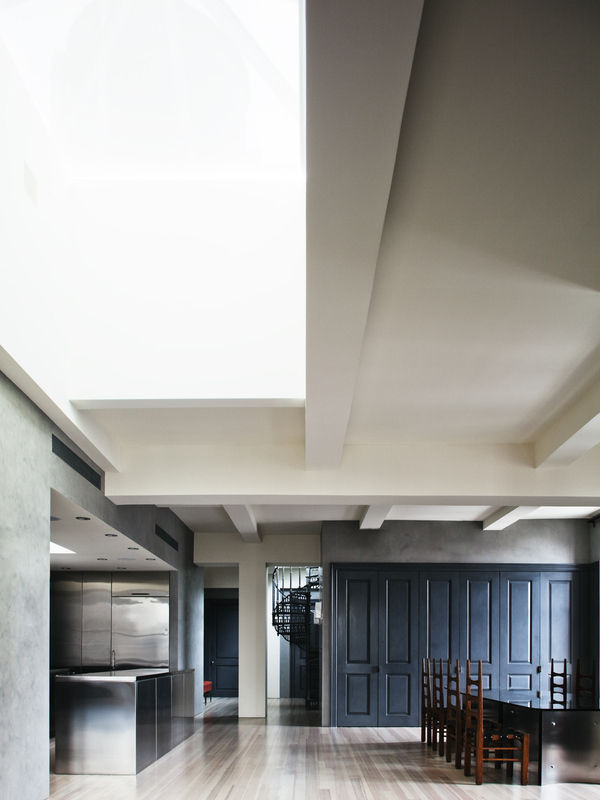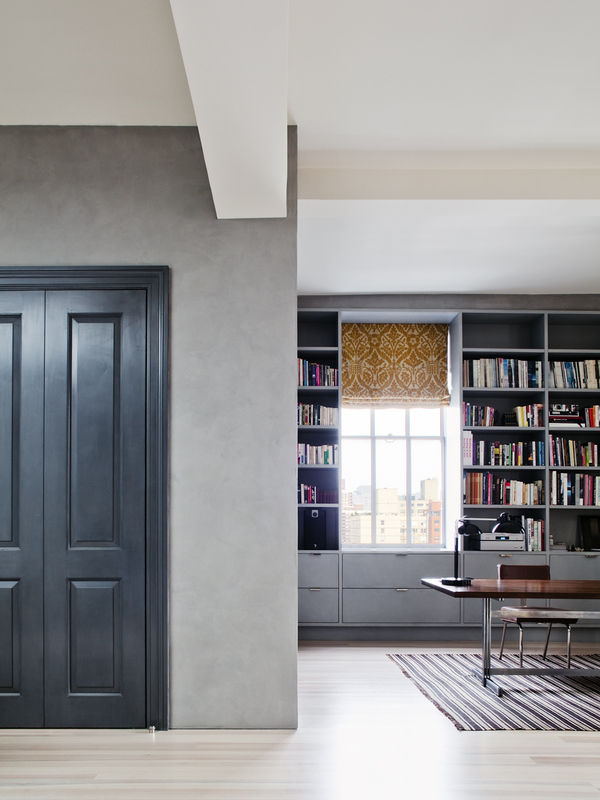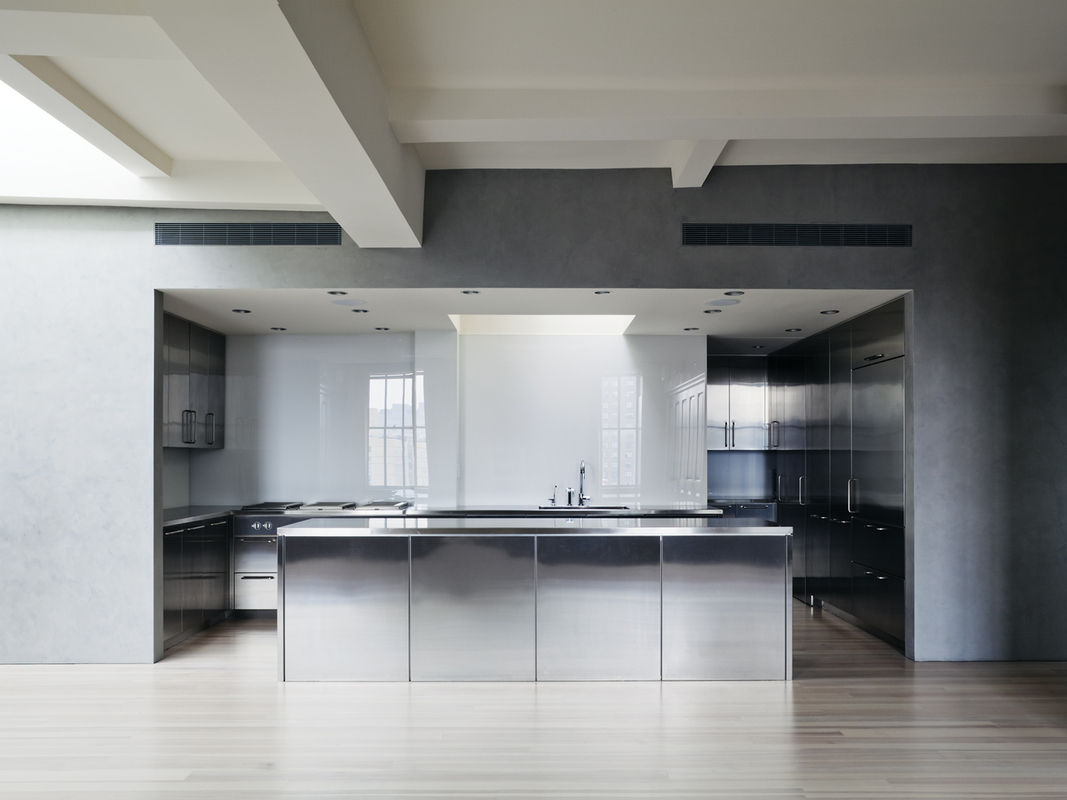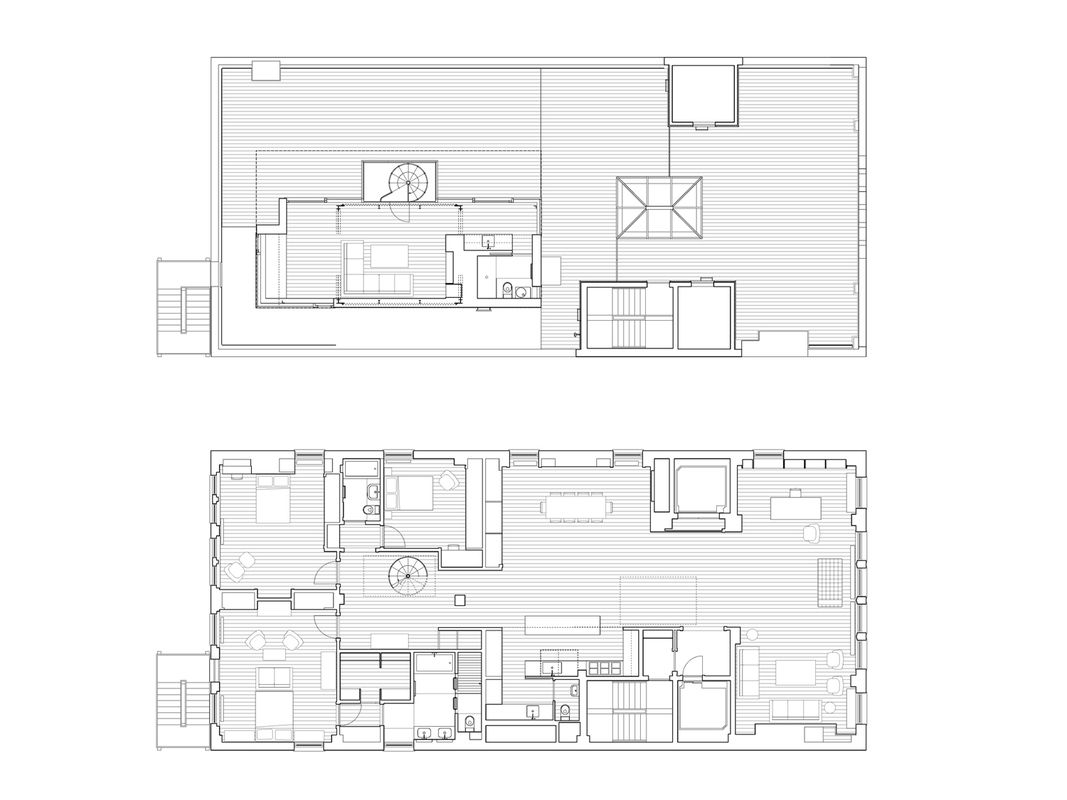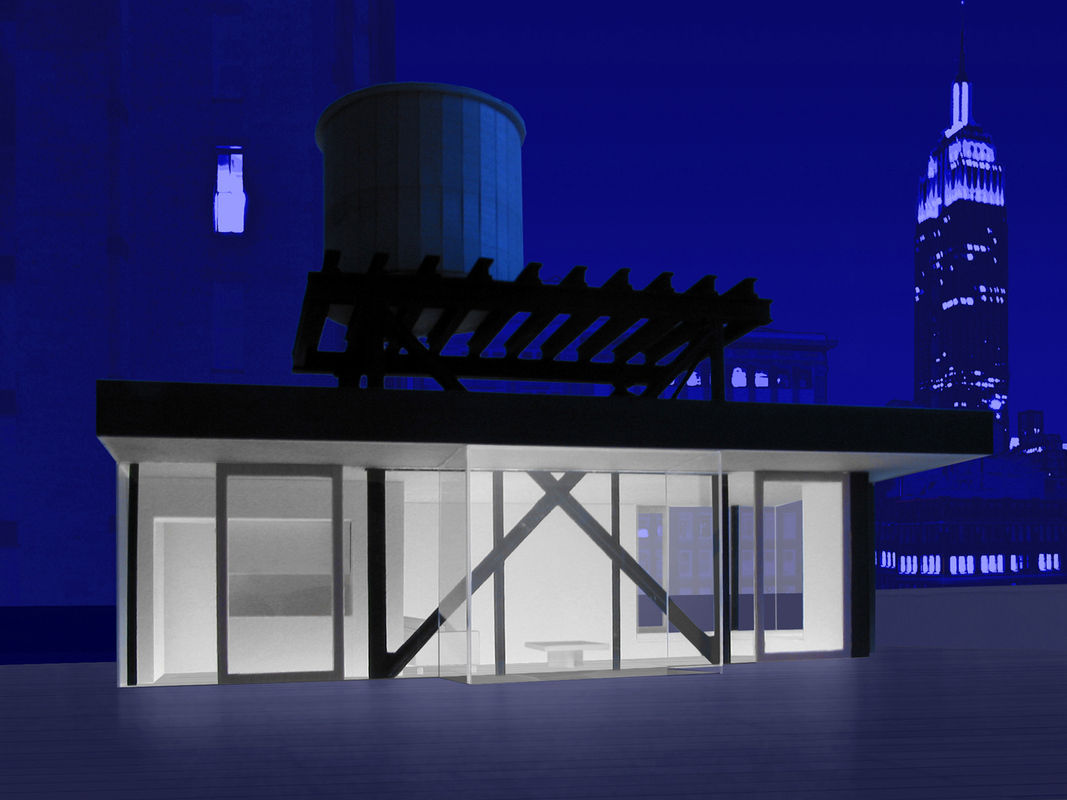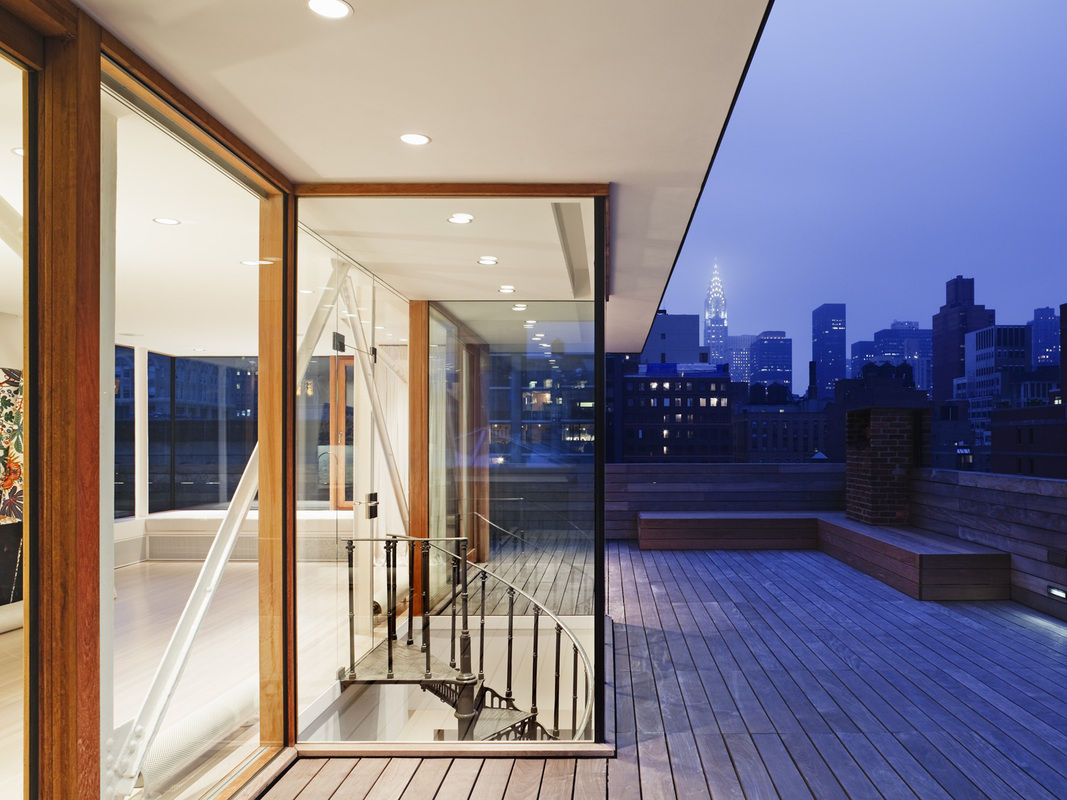
Flatiron Loft
LOCATION
COMPLETED
AREA
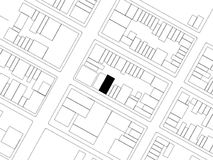
This loft occupies the top floor of a former printing house building off Park Avenue South. A penthouse above the loft was designed to occupy the space under a water tank, utilizing the steel supporting structure for the tank as the framework for the penthouse. The existing beams of the roof are exposed within the loft, helping to scale and organize the open plan, and linking the finished spaces to the structure of the original industrial space. Similarly, the support structure for the water tank is exposed, evidencing the formerly utilitarian nature of the roofscape.
Finish materials include bleached heart pine flooring, plastered walls, back painted glass, blackened mirrors, marble, stainless steel, and zinc sheathing at the roof level. Windows and doors are made of teak, to weather silver. The muted color palette of the materials unifies this wide range of materials, their textures, grains, and degrees of reflectivity becoming all the more apparent by way of juxtaposition.
